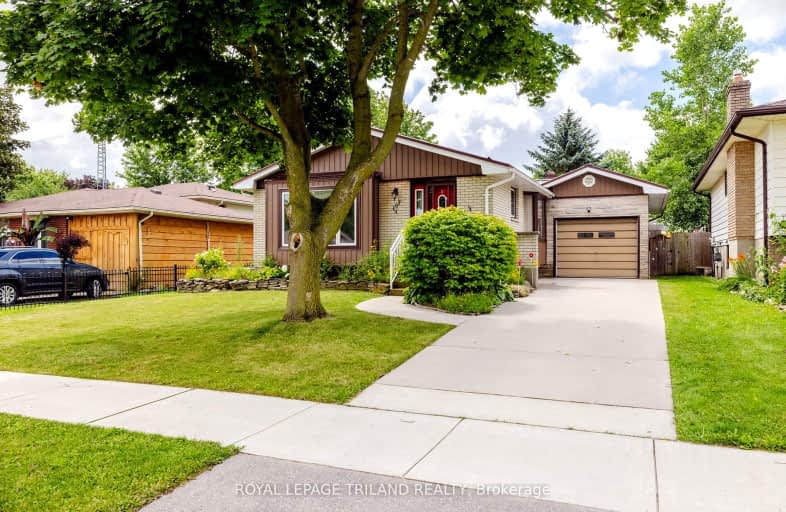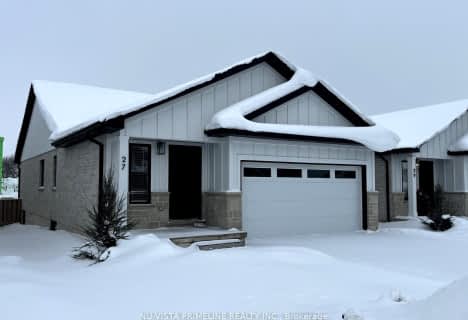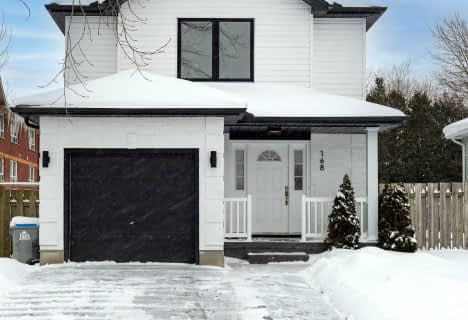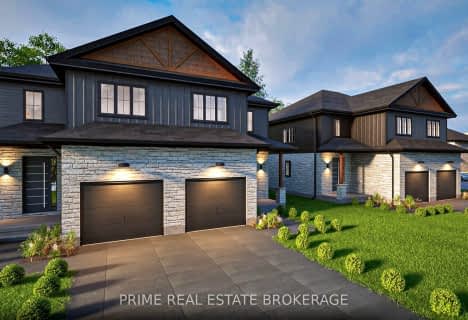Car-Dependent
- Most errands require a car.
47
/100
Somewhat Bikeable
- Most errands require a car.
47
/100

Sir Arthur Currie Public School
Elementary: Public
18.88 km
McGillivray Central School
Elementary: Public
14.36 km
East Williams Memorial Public School
Elementary: Public
14.80 km
St Patrick
Elementary: Catholic
2.99 km
Wilberforce Public School
Elementary: Public
1.12 km
Oxbow Public School
Elementary: Public
11.45 km
South Huron District High School
Secondary: Public
19.31 km
St. Andre Bessette Secondary School
Secondary: Catholic
19.78 km
Mother Teresa Catholic Secondary School
Secondary: Catholic
19.43 km
Medway High School
Secondary: Public
17.48 km
Sir Frederick Banting Secondary School
Secondary: Public
21.78 km
A B Lucas Secondary School
Secondary: Public
21.09 km





