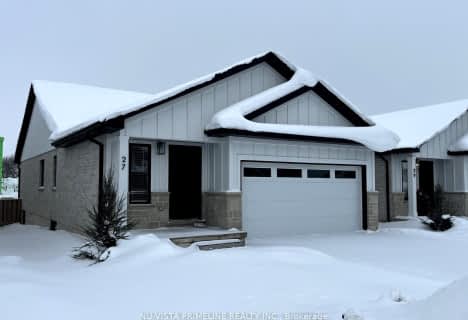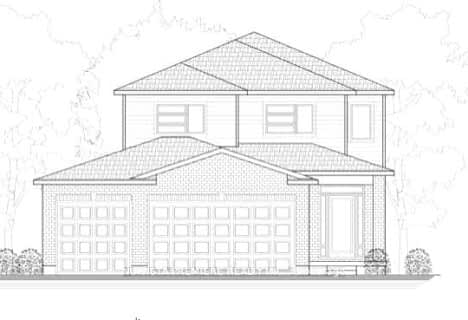
Sir Arthur Currie Public School
Elementary: Public
18.71 km
East Williams Memorial Public School
Elementary: Public
15.51 km
St Patrick
Elementary: Catholic
2.31 km
Centennial Central School
Elementary: Public
17.35 km
Wilberforce Public School
Elementary: Public
1.24 km
Oxbow Public School
Elementary: Public
11.32 km
South Huron District High School
Secondary: Public
19.49 km
St. Andre Bessette Secondary School
Secondary: Catholic
19.64 km
Mother Teresa Catholic Secondary School
Secondary: Catholic
19.01 km
Medway High School
Secondary: Public
17.15 km
Sir Frederick Banting Secondary School
Secondary: Public
21.58 km
A B Lucas Secondary School
Secondary: Public
20.69 km





