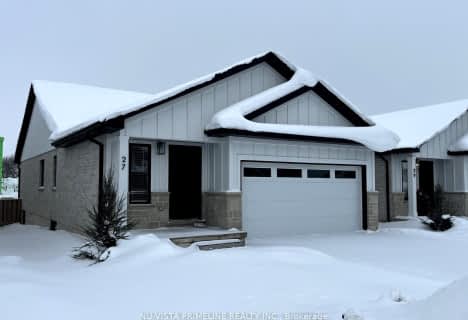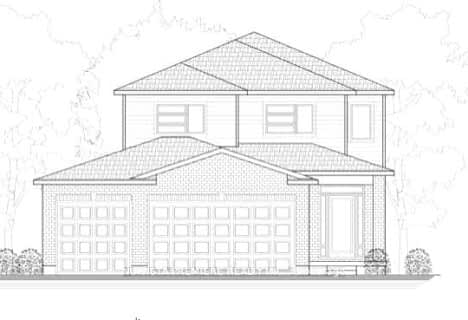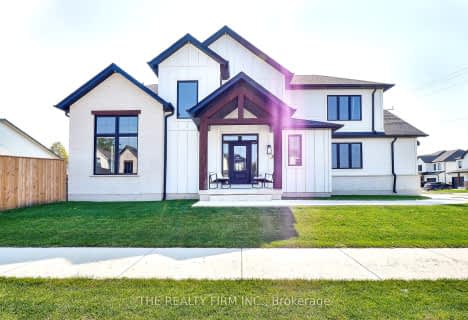
Sir Arthur Currie Public School
Elementary: Public
18.70 km
East Williams Memorial Public School
Elementary: Public
15.61 km
St Patrick
Elementary: Catholic
2.23 km
Centennial Central School
Elementary: Public
17.30 km
Wilberforce Public School
Elementary: Public
1.29 km
Oxbow Public School
Elementary: Public
11.31 km
South Huron District High School
Secondary: Public
19.51 km
St. Andre Bessette Secondary School
Secondary: Catholic
19.63 km
Mother Teresa Catholic Secondary School
Secondary: Catholic
18.96 km
Medway High School
Secondary: Public
17.11 km
Sir Frederick Banting Secondary School
Secondary: Public
21.56 km
A B Lucas Secondary School
Secondary: Public
20.65 km









