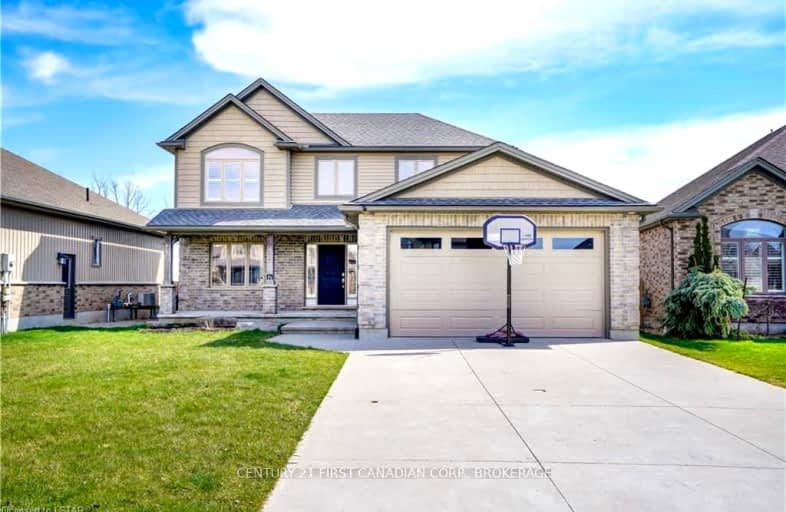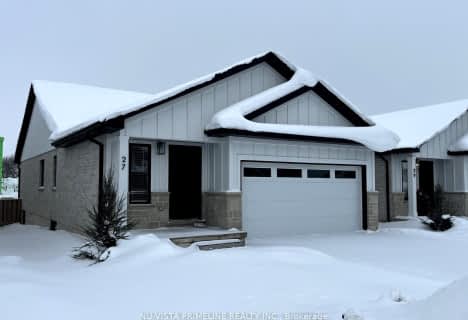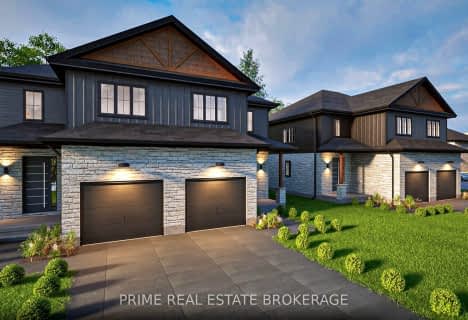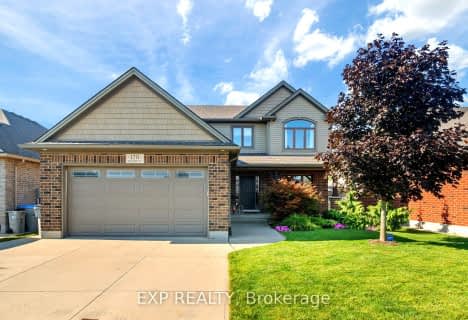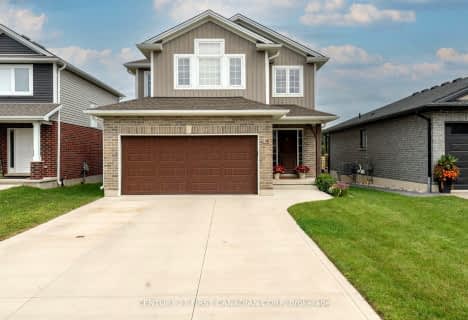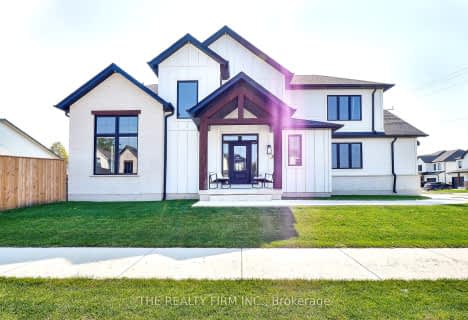Car-Dependent
- Almost all errands require a car.
20
/100
Somewhat Bikeable
- Most errands require a car.
41
/100

Sir Arthur Currie Public School
Elementary: Public
18.50 km
McGillivray Central School
Elementary: Public
14.43 km
East Williams Memorial Public School
Elementary: Public
14.59 km
St Patrick
Elementary: Catholic
2.86 km
Wilberforce Public School
Elementary: Public
1.52 km
Oxbow Public School
Elementary: Public
11.06 km
South Huron District High School
Secondary: Public
19.70 km
St. Andre Bessette Secondary School
Secondary: Catholic
19.40 km
Mother Teresa Catholic Secondary School
Secondary: Catholic
19.11 km
Medway High School
Secondary: Public
17.13 km
Sir Frederick Banting Secondary School
Secondary: Public
21.40 km
A B Lucas Secondary School
Secondary: Public
20.76 km
-
Elm Street Park
0.49km -
Weldon Park
St John's Dr, Arva ON 17.35km -
Kirkton-Woodham Community Centre
70497 164 Rd, Kirkton ON N0K 1K0 18.47km
-
TD Canada Trust Branch and ATM
2165 Richmond St, London ON N6G 3V9 18.32km -
BMO Bank of Montreal
1285 Fanshawe Park Rd W (Hyde Park Rd.), London ON N6G 0G4 19.58km -
RBC Royal Bank ATM
1701 Wonderland Rd N, London ON N6G 4W3 19.59km
