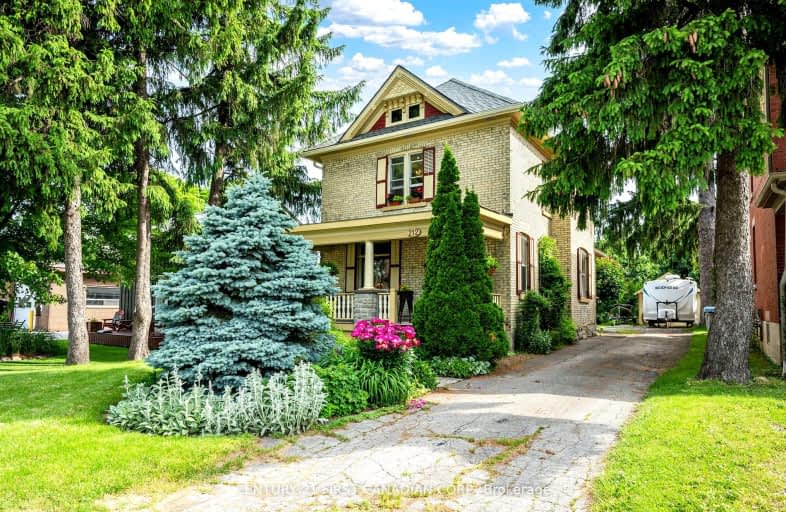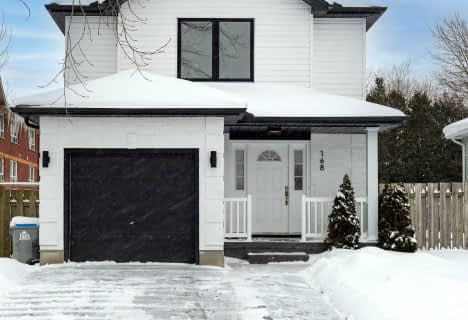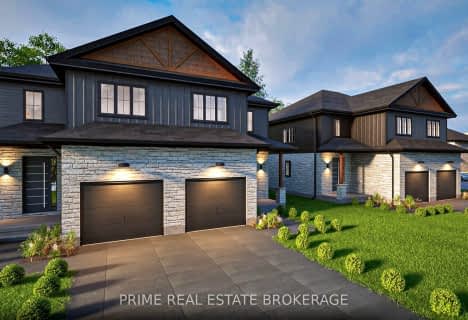Somewhat Walkable
- Some errands can be accomplished on foot.
53
/100
Somewhat Bikeable
- Most errands require a car.
46
/100

McGillivray Central School
Elementary: Public
14.04 km
South Huron District - Elementary
Elementary: Public
18.66 km
East Williams Memorial Public School
Elementary: Public
14.93 km
St Patrick
Elementary: Catholic
3.47 km
Wilberforce Public School
Elementary: Public
0.62 km
Oxbow Public School
Elementary: Public
12.10 km
South Huron District High School
Secondary: Public
18.67 km
St. Andre Bessette Secondary School
Secondary: Catholic
20.43 km
Mother Teresa Catholic Secondary School
Secondary: Catholic
20.05 km
Medway High School
Secondary: Public
18.11 km
Sir Frederick Banting Secondary School
Secondary: Public
22.42 km
A B Lucas Secondary School
Secondary: Public
21.71 km
-
Elm Street Park
0.74km -
Ailsa Craig Community Center
North Middlesex ON 11.69km -
Meadowcreek Park
12.96km
-
TD Canada Trust ATM
33406 Richmond St, Lucan ON N0M 2J0 0.91km -
Bps Enterprises
415 Main St, Exeter ON N0M 1S0 18.31km -
TD Canada Trust Branch and ATM
2165 Richmond St, London ON N6G 3V9 19.31km





