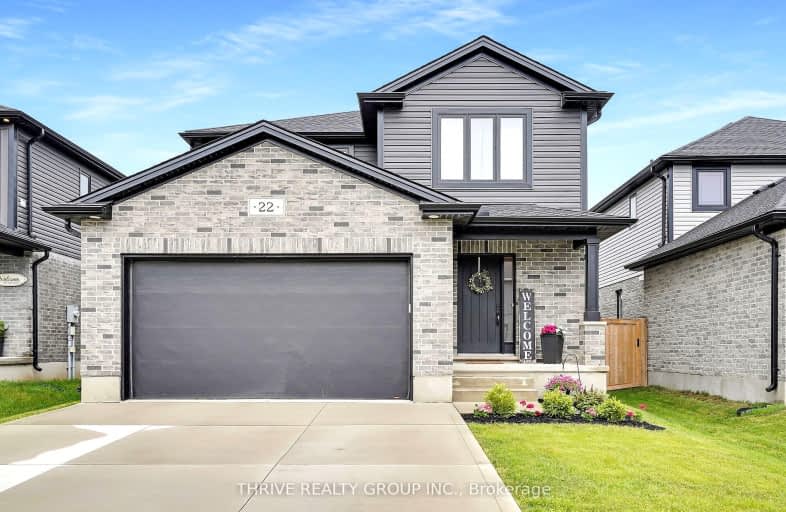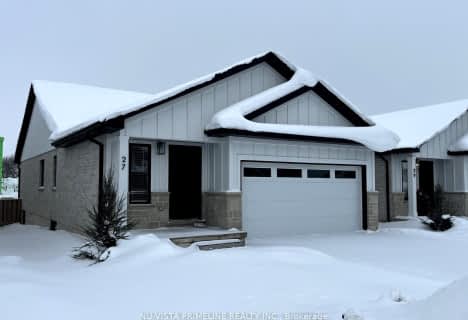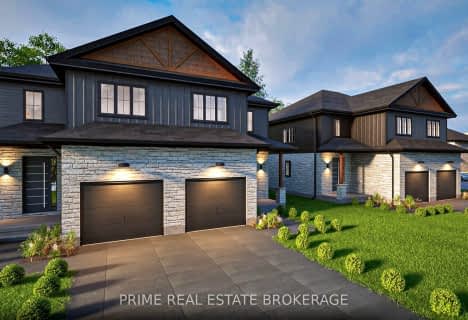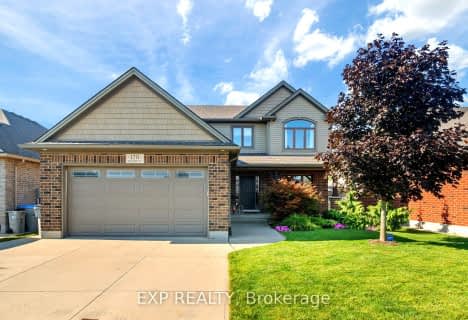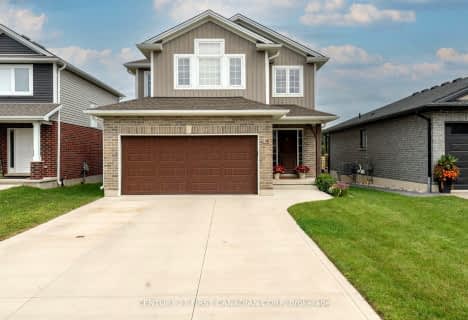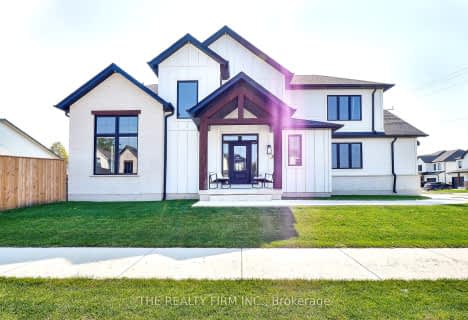Car-Dependent
- Almost all errands require a car.
19
/100
Somewhat Bikeable
- Most errands require a car.
29
/100

South Huron District - Elementary
Elementary: Public
18.09 km
St Patrick
Elementary: Catholic
3.58 km
Precious Blood Separate School
Elementary: Catholic
18.01 km
Exeter Elementary School
Elementary: Public
18.27 km
Wilberforce Public School
Elementary: Public
0.23 km
Oxbow Public School
Elementary: Public
12.70 km
South Huron District High School
Secondary: Public
18.09 km
St. Andre Bessette Secondary School
Secondary: Catholic
21.02 km
Mother Teresa Catholic Secondary School
Secondary: Catholic
20.40 km
Medway High School
Secondary: Public
18.55 km
Sir Frederick Banting Secondary School
Secondary: Public
22.98 km
A B Lucas Secondary School
Secondary: Public
22.09 km
-
Ailsa Craig Community Center
North Middlesex ON 12.38km -
Meadowcreek Park
13.6km -
MacNaughton Park
Exeter ON 18.76km
-
BMO Bank of Montreal
158 Main St, Lucan ON N0M 2J0 0.94km -
BMO Bank of Montreal
400 Main St, Exeter ON N0M 1S6 17.79km -
United Communities Credit Union
118 Main St N, Exeter ON N0M 1S3 19.28km
