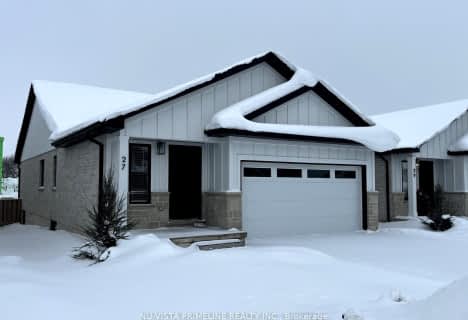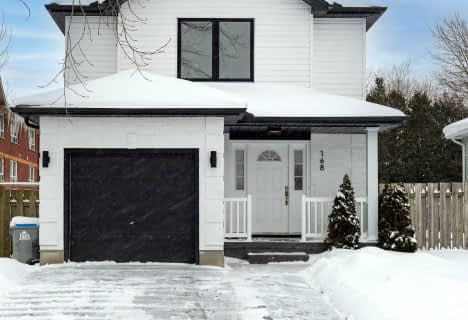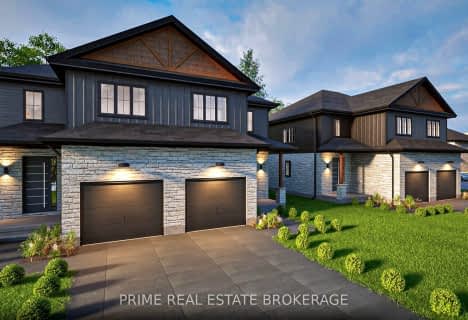
South Huron District - Elementary
Elementary: Public
18.68 km
East Williams Memorial Public School
Elementary: Public
15.26 km
St Patrick
Elementary: Catholic
3.23 km
Precious Blood Separate School
Elementary: Catholic
18.60 km
Wilberforce Public School
Elementary: Public
0.43 km
Oxbow Public School
Elementary: Public
12.09 km
South Huron District High School
Secondary: Public
18.69 km
St. Andre Bessette Secondary School
Secondary: Catholic
20.42 km
Mother Teresa Catholic Secondary School
Secondary: Catholic
19.92 km
Medway High School
Secondary: Public
18.02 km
Sir Frederick Banting Secondary School
Secondary: Public
22.39 km
A B Lucas Secondary School
Secondary: Public
21.59 km




