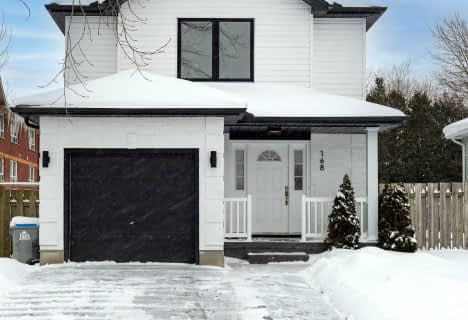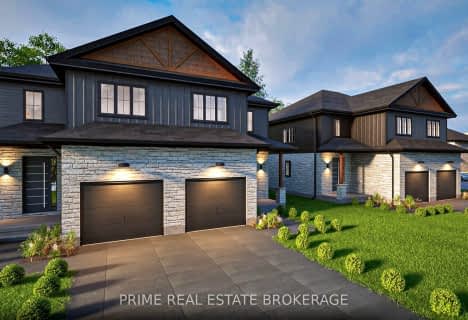
Sir Arthur Currie Public School
Elementary: Public
18.77 km
East Williams Memorial Public School
Elementary: Public
15.21 km
St Patrick
Elementary: Catholic
2.58 km
Centennial Central School
Elementary: Public
17.50 km
Wilberforce Public School
Elementary: Public
1.14 km
Oxbow Public School
Elementary: Public
11.36 km
South Huron District High School
Secondary: Public
19.42 km
St. Andre Bessette Secondary School
Secondary: Catholic
19.68 km
Mother Teresa Catholic Secondary School
Secondary: Catholic
19.17 km
Medway High School
Secondary: Public
17.27 km
Sir Frederick Banting Secondary School
Secondary: Public
21.65 km
A B Lucas Secondary School
Secondary: Public
20.84 km


