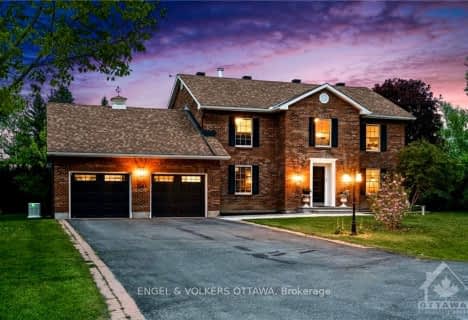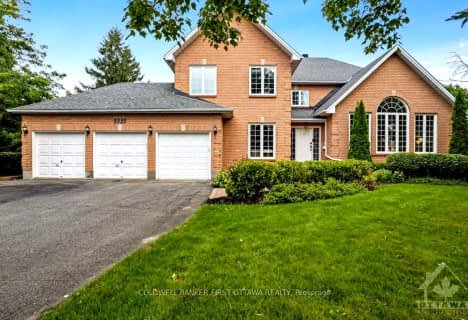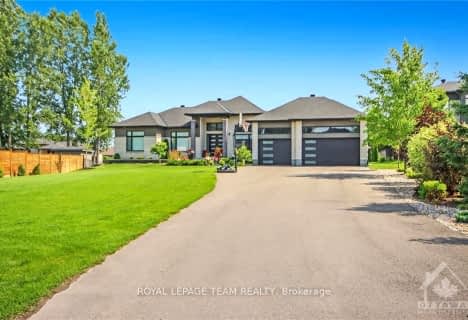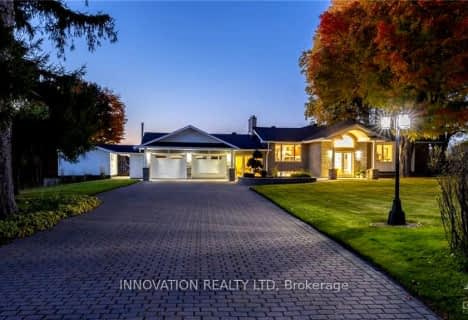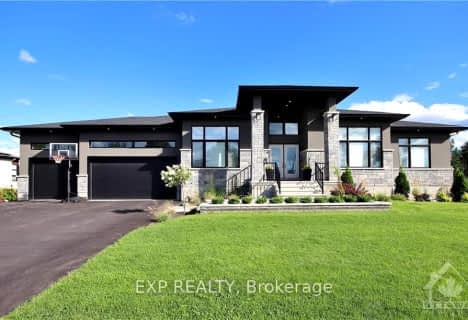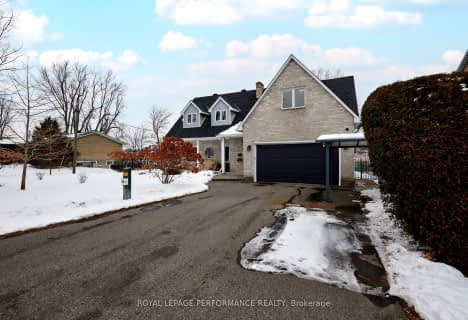
École élémentaire publique Michel-Dupuis
Elementary: PublicManotick Public School
Elementary: PublicSt Mark Intermediate School
Elementary: CatholicSt Leonard Elementary School
Elementary: CatholicSt Jerome Elementary School
Elementary: CatholicSteve MacLean Public School
Elementary: PublicÉcole secondaire catholique Pierre-Savard
Secondary: CatholicSt Mark High School
Secondary: CatholicSt Joseph High School
Secondary: CatholicMother Teresa High School
Secondary: CatholicSt. Francis Xavier (9-12) Catholic School
Secondary: CatholicLongfields Davidson Heights Secondary School
Secondary: Public-
Serenade Park
395 Serenade Cres, Gloucester ON K1X 0C2 5.35km -
Summerhill Park
560 Summerhill Dr, Manotick ON 5.35km -
Spratt Park
Spratt Rd (Owls Cabin), Ottawa ON K1V 1N5 6.53km
-
TD Canada Trust ATM
5219 Mitch Owens Rd (River Rd.), Manotick ON K4M 0W1 1.42km -
TD Bank Financial Group
3671 Strandherd Dr, Nepean ON K2J 4G8 8.01km -
CIBC
3777 Strandherd Dr (at Greenbank Rd.), Nepean ON K2J 4B1 8.02km
- 4 bath
- 3 bed
1041 BRANDYWINE Court, Manotick - Kars - Rideau Twp and Area, Ontario • K4M 1J2 • 8001 - Manotick Long Island & Nicholls Islan
- 4 bath
- 5 bed
- 3500 sqft
5759 QUEENSCOURT Crescent, Manotick - Kars - Rideau Twp and Area, Ontario • K4M 1K3 • 8005 - Manotick East to Manotick Station
- 5 bath
- 5 bed
5525 PETTAPIECE Crescent, Manotick - Kars - Rideau Twp and Area, Ontario • K4M 1C6 • 8002 - Manotick Village & Manotick Estates
- 4 bath
- 3 bed
525 LEIMERK Court, Manotick - Kars - Rideau Twp and Area, Ontario • K4M 0B2 • 8002 - Manotick Village & Manotick Estates
- 4 bath
- 3 bed
5422 WADELL Court, Manotick - Kars - Rideau Twp and Area, Ontario • K4M 1L3 • 8002 - Manotick Village & Manotick Estates
- 3 bath
- 3 bed
1104 BOUCHER Crescent, Manotick - Kars - Rideau Twp and Area, Ontario • K4M 1B3 • 8004 - Manotick South to Roger Stevens
- 4 bath
- 3 bed
2315 KILCHURN Terrace, Manotick - Kars - Rideau Twp and Area, Ontario • K4M 0A7 • 8005 - Manotick East to Manotick Station
- 4 bath
- 3 bed
2315 Kilchurn Terrace, Manotick - Kars - Rideau Twp and Area, Ontario • K4M 0A7 • 8005 - Manotick East to Manotick Station
- 5 bath
- 5 bed
430 LOCKMASTER Crescent, Manotick - Kars - Rideau Twp and Area, Ontario • K4M 1L8 • 8002 - Manotick Village & Manotick Estates
- 4 bath
- 3 bed
1465 SQUIRE Drive, Manotick - Kars - Rideau Twp and Area, Ontario • K4M 1B8 • 8005 - Manotick East to Manotick Station
- — bath
- — bed
- — sqft
1168 Highcroft Drive, Manotick - Kars - Rideau Twp and Area, Ontario • K4M 0Z1 • 8002 - Manotick Village & Manotick Estates
- 5 bath
- 5 bed
6099 James Bell Drive, Manotick - Kars - Rideau Twp and Area, Ontario • K4M 1B3 • 8004 - Manotick South to Roger Stevens

