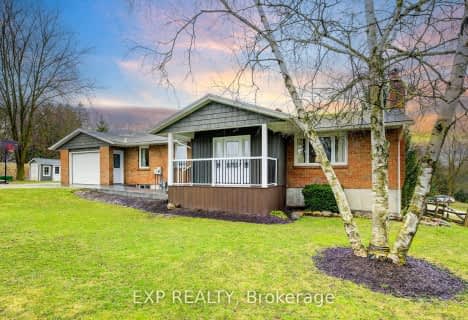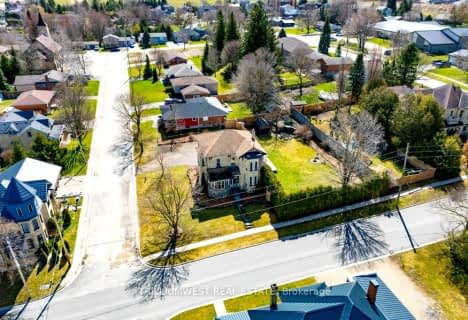Somewhat Walkable
- Some errands can be accomplished on foot.
Somewhat Bikeable
- Most errands require a car.

Kenilworth Public School
Elementary: PublicMaryborough Public School
Elementary: PublicFloradale Public School
Elementary: PublicCentre Peel Public School
Elementary: PublicDrayton Heights Public School
Elementary: PublicArthur Public School
Elementary: PublicWellington Heights Secondary School
Secondary: PublicNorwell District Secondary School
Secondary: PublicListowel District Secondary School
Secondary: PublicSt David Catholic Secondary School
Secondary: CatholicElmira District Secondary School
Secondary: PublicSir John A Macdonald Secondary School
Secondary: Public-
Bloomingdale Community Centre
Waterloo ON 17.59km -
Bolender Park
Church St E, West Montrose ON 19.25km -
Gibson Park
1st St W, Woolwich ON 19.52km
-
RBC Royal Bank
23 Main St E, Drayton ON N0G 1P0 0.37km -
RBC Royal Bank ATM
53 McGivern St, Moorefield ON N0G 2K0 6.25km -
TD Bank Financial Group
156 George St, Arthur ON N0G 1A0 13.87km









