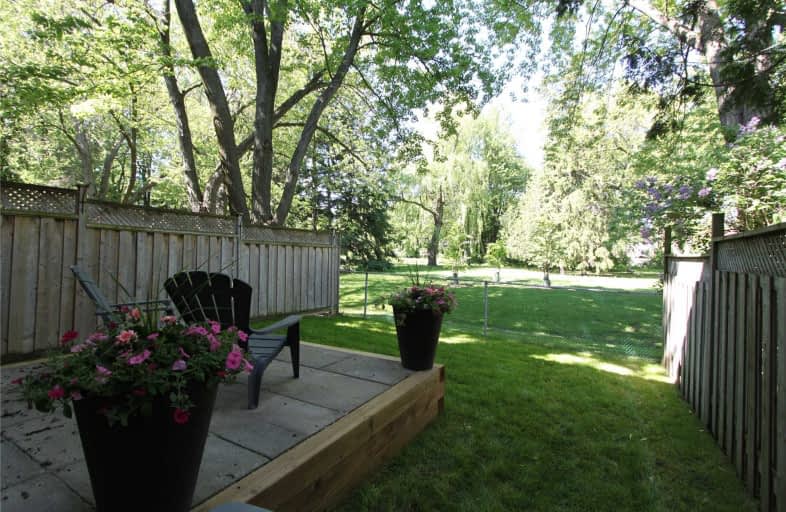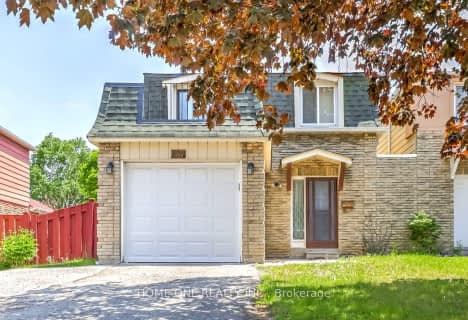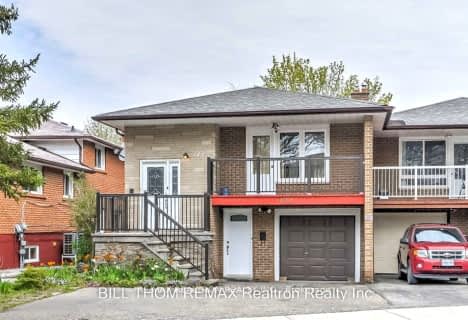
St Rene Goupil-St Luke Catholic Elementary School
Elementary: Catholic
0.80 km
Johnsview Village Public School
Elementary: Public
1.43 km
Bayview Fairways Public School
Elementary: Public
0.35 km
Bayview Glen Public School
Elementary: Public
1.49 km
German Mills Public School
Elementary: Public
1.17 km
St Michael Catholic Academy
Elementary: Catholic
1.36 km
Msgr Fraser College (Northeast)
Secondary: Catholic
1.95 km
St. Joseph Morrow Park Catholic Secondary School
Secondary: Catholic
2.86 km
Thornlea Secondary School
Secondary: Public
2.15 km
A Y Jackson Secondary School
Secondary: Public
1.95 km
Brebeuf College School
Secondary: Catholic
2.77 km
St Robert Catholic High School
Secondary: Catholic
1.62 km
$
$1,088,000
- 2 bath
- 3 bed
- 1100 sqft
128 Bestview Drive, Toronto, Ontario • M2M 2Y3 • Bayview Woods-Steeles
$
$1,099,000
- 3 bath
- 4 bed
- 2000 sqft
122 James Gray Drive, Toronto, Ontario • M2H 1P1 • Bayview Woods-Steeles





