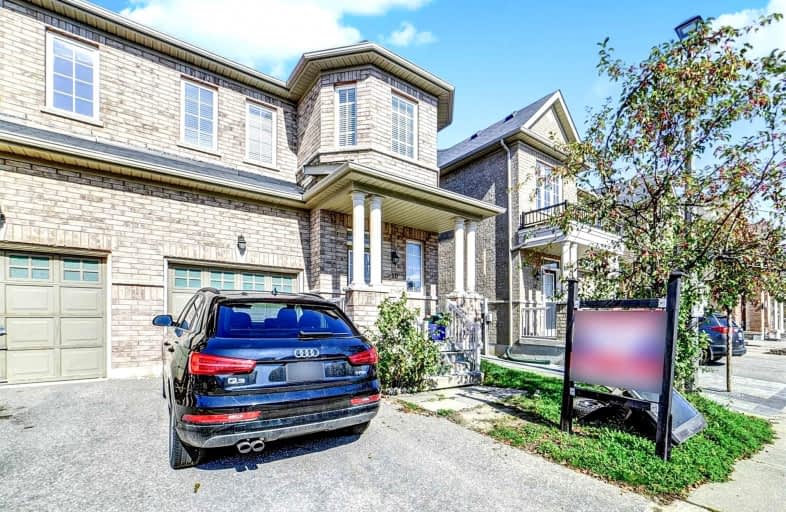
St Vincent de Paul Catholic Elementary School
Elementary: Catholic
1.20 km
Boxwood Public School
Elementary: Public
1.55 km
Ellen Fairclough Public School
Elementary: Public
0.45 km
Markham Gateway Public School
Elementary: Public
0.29 km
Parkland Public School
Elementary: Public
0.60 km
Cedarwood Public School
Elementary: Public
0.87 km
Francis Libermann Catholic High School
Secondary: Catholic
4.47 km
Father Michael McGivney Catholic Academy High School
Secondary: Catholic
1.92 km
Albert Campbell Collegiate Institute
Secondary: Public
4.15 km
Markville Secondary School
Secondary: Public
4.55 km
Middlefield Collegiate Institute
Secondary: Public
1.04 km
Markham District High School
Secondary: Public
4.01 km





