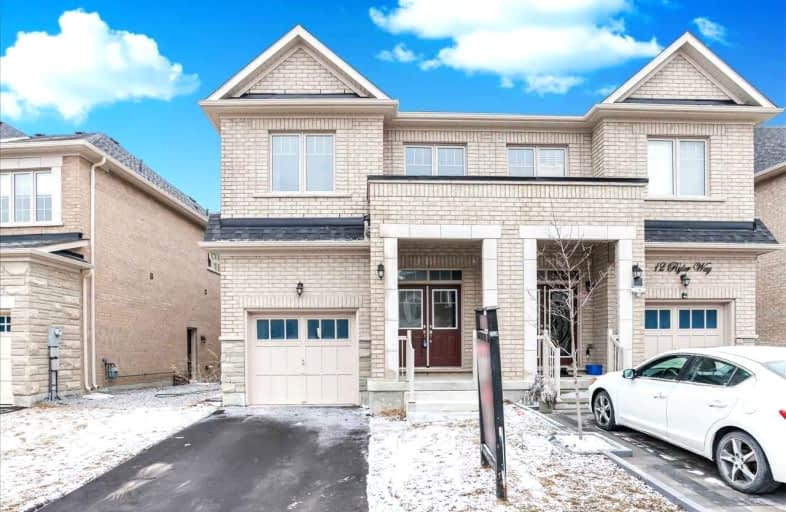Car-Dependent
- Almost all errands require a car.
3
/100
Good Transit
- Some errands can be accomplished by public transportation.
52
/100
Somewhat Bikeable
- Most errands require a car.
30
/100

Blessed Pier Giorgio Frassati Catholic School
Elementary: Catholic
1.46 km
Boxwood Public School
Elementary: Public
1.58 km
Sir Richard W Scott Catholic Elementary School
Elementary: Catholic
1.98 km
Ellen Fairclough Public School
Elementary: Public
1.59 km
Cedarwood Public School
Elementary: Public
0.57 km
Brookside Public School
Elementary: Public
1.62 km
St Mother Teresa Catholic Academy Secondary School
Secondary: Catholic
4.15 km
Father Michael McGivney Catholic Academy High School
Secondary: Catholic
3.29 km
Albert Campbell Collegiate Institute
Secondary: Public
4.53 km
Lester B Pearson Collegiate Institute
Secondary: Public
4.41 km
Middlefield Collegiate Institute
Secondary: Public
2.41 km
Markham District High School
Secondary: Public
4.37 km
-
Milliken Park
5555 Steeles Ave E (btwn McCowan & Middlefield Rd.), Scarborough ON M9L 1S7 2.91km -
Rouge Valley Park
Hwy 48 and Hwy 7, Markham ON L3P 3C4 3.3km -
Denison Park
4.86km
-
TD Bank
5261 Hwy 7 (at Highway 7 E), Markham ON L3P 1B8 4.55km -
CIBC
8675 McCowan Rd (Bullock Dr), Markham ON L3P 4H1 4.96km -
HSBC
8390 Kennedy Rd (at Peachtree Plaza), Markham ON L3R 0W4 5.65km














