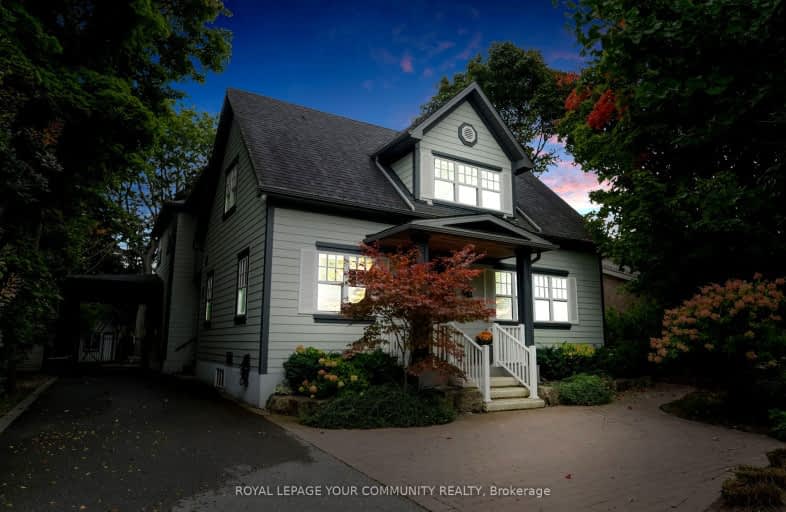Somewhat Walkable
- Some errands can be accomplished on foot.
Good Transit
- Some errands can be accomplished by public transportation.
Somewhat Bikeable
- Most errands require a car.

St Anthony Catholic Elementary School
Elementary: CatholicE J Sand Public School
Elementary: PublicWoodland Public School
Elementary: PublicThornhill Public School
Elementary: PublicHenderson Avenue Public School
Elementary: PublicBaythorn Public School
Elementary: PublicDrewry Secondary School
Secondary: PublicSt. Joseph Morrow Park Catholic Secondary School
Secondary: CatholicThornlea Secondary School
Secondary: PublicNewtonbrook Secondary School
Secondary: PublicBrebeuf College School
Secondary: CatholicThornhill Secondary School
Secondary: Public-
Pamona Valley Tennis Club
Markham ON 0.66km -
Netivot Hatorah Day School
18 Atkinson Ave, Thornhill ON L4J 8C8 2.41km -
Rosedale North Park
350 Atkinson Ave, Vaughan ON 2.45km
-
TD Bank Financial Group
7967 Yonge St, Thornhill ON L3T 2C4 1.16km -
CIBC
10 Disera Dr (at Bathurst St. & Centre St.), Thornhill ON L4J 0A7 3.21km -
TD Bank Financial Group
1054 Centre St (at New Westminster Dr), Thornhill ON L4J 3M8 3.75km
- 5 bath
- 5 bed
- 3000 sqft
28 Dunvegan Drive, Richmond Hill, Ontario • L4C 6K1 • South Richvale
- 3 bath
- 4 bed
187 Arnold Avenue, Vaughan, Ontario • L4J 1C1 • Crestwood-Springfarm-Yorkhill
- 5 bath
- 4 bed
- 3000 sqft
12 Cedar Forest Court, Markham, Ontario • L3T 2A4 • Royal Orchard
- 3 bath
- 4 bed
- 2000 sqft
21 Yongeview Avenue, Richmond Hill, Ontario • L4C 7A3 • South Richvale














