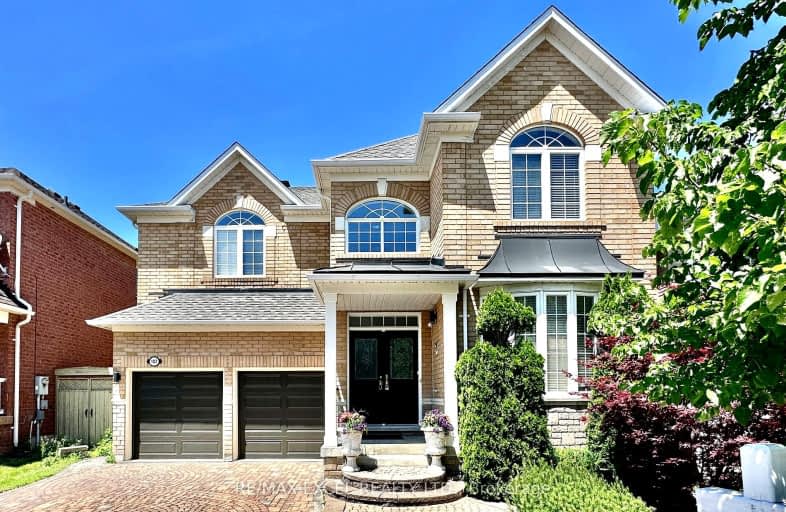Car-Dependent
- Most errands require a car.
38
/100
Good Transit
- Some errands can be accomplished by public transportation.
50
/100
Bikeable
- Some errands can be accomplished on bike.
60
/100

St Matthew Catholic Elementary School
Elementary: Catholic
2.37 km
Unionville Public School
Elementary: Public
2.41 km
All Saints Catholic Elementary School
Elementary: Catholic
0.17 km
Beckett Farm Public School
Elementary: Public
1.34 km
Castlemore Elementary Public School
Elementary: Public
0.52 km
Stonebridge Public School
Elementary: Public
1.22 km
Markville Secondary School
Secondary: Public
2.63 km
St Brother André Catholic High School
Secondary: Catholic
4.07 km
Bill Crothers Secondary School
Secondary: Public
4.19 km
Unionville High School
Secondary: Public
4.69 km
Bur Oak Secondary School
Secondary: Public
2.48 km
Pierre Elliott Trudeau High School
Secondary: Public
0.74 km
-
Toogood Pond
Carlton Rd (near Main St.), Unionville ON L3R 4J8 2.83km -
Centennial Park
330 Bullock Dr, Ontario 3.09km -
Briarwood Park
118 Briarwood Rd, Markham ON L3R 2X5 3.2km
-
TD Bank Financial Group
9970 Kennedy Rd, Markham ON L6C 0M4 0.76km -
CIBC
9690 Hwy 48 N (at Bur Oak Ave.), Markham ON L6E 0H8 3.48km -
BMO Bank of Montreal
9660 Markham Rd, Markham ON L6E 0H8 3.49km













