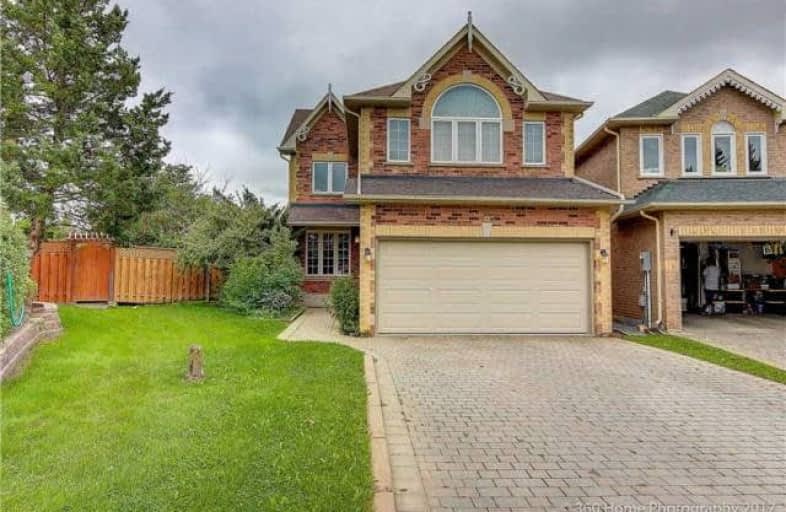Sold on Apr 19, 2018
Note: Property is not currently for sale or for rent.

-
Type: Link
-
Style: 2-Storey
-
Size: 2500 sqft
-
Lot Size: 22.97 x 210 Feet
-
Age: No Data
-
Taxes: $6,050 per year
-
Days on Site: 225 Days
-
Added: Sep 07, 2019 (7 months on market)
-
Updated:
-
Last Checked: 2 months ago
-
MLS®#: N3917003
-
Listed By: Re/max realtron realty inc., brokerage
Supreme Irr Corner Lot Around 13,400 Sq Ft.,"Huge Private Backyard", Original Owner, Well Maintained, 5+2 Brs, Hard Wood Fl Throughout, Solid Wood Staircase, Interlock Drive Way, Private Deck, Potential W/O Bsm, Furnace(1 1/2 Yrs), Roof(7Yrs), Central Park P.S. Markville S.S, Markville Mall, Community Center, Go Station.
Extras
All Existing Kit Appliances: Fridge, Stove, Range Hood, Dishwasher, Washer, Dryer, All Existing Window Coverings, All Existing Elf's [Exclusive Of Dining Rm Chandlier, 2 Lights On Main Hallway], Gb&E (2015), Cac, Cvac, Gdo And Remotes.
Property Details
Facts for 105 Halterwood Circle, Markham
Status
Days on Market: 225
Last Status: Sold
Sold Date: Apr 19, 2018
Closed Date: Apr 30, 2018
Expiry Date: Dec 31, 2017
Sold Price: $1,250,000
Unavailable Date: Apr 19, 2018
Input Date: Sep 06, 2017
Property
Status: Sale
Property Type: Link
Style: 2-Storey
Size (sq ft): 2500
Area: Markham
Community: Markville
Availability Date: 90/Tba
Inside
Bedrooms: 5
Bedrooms Plus: 2
Bathrooms: 4
Kitchens: 1
Rooms: 10
Den/Family Room: Yes
Air Conditioning: Central Air
Fireplace: No
Laundry Level: Main
Central Vacuum: Y
Washrooms: 4
Building
Basement: Finished
Heat Type: Forced Air
Heat Source: Gas
Exterior: Brick
Water Supply: Municipal
Special Designation: Unknown
Retirement: N
Parking
Driveway: Pvt Double
Garage Spaces: 2
Garage Type: Built-In
Covered Parking Spaces: 4
Total Parking Spaces: 6
Fees
Tax Year: 2017
Tax Legal Description: Plan 65M 3018 Pt Lot9
Taxes: $6,050
Highlights
Feature: Fenced Yard
Feature: Library
Feature: Park
Feature: Public Transit
Feature: School
Land
Cross Street: Hwy7 / Mccowan
Municipality District: Markham
Fronting On: South
Pool: None
Sewer: Sewers
Lot Depth: 210 Feet
Lot Frontage: 22.97 Feet
Lot Irregularities: Plan 65M 3018 Pt Lot9
Additional Media
- Virtual Tour: http://www.360homephoto.com/z77243/
Rooms
Room details for 105 Halterwood Circle, Markham
| Type | Dimensions | Description |
|---|---|---|
| Living Main | 3.47 x 3.66 | Hardwood Floor, O/Looks Frontyard, Pot Lights |
| Dining Main | 3.35 x 4.27 | Hardwood Floor, Bay Window |
| Family Main | 3.66 x 5.49 | Hardwood Floor, O/Looks Backyard |
| Kitchen Main | 3.66 x 6.10 | Ceramic Floor, Combined W/Br, Pantry |
| Breakfast Main | 3.66 x 6.10 | Ceramic Floor, Combined W/Kitchen, W/O To Deck |
| Master 2nd | 5.12 x 6.92 | Hardwood Floor, 4 Pc Ensuite, W/I Closet |
| 2nd Br 2nd | 3.20 x 3.40 | Hardwood Floor, His/Hers Closets, His/Hers Closets |
| 3rd Br 2nd | 3.27 x 3.38 | Hardwood Floor, Closet |
| 4th Br 2nd | 3.21 x 5.46 | Hardwood Floor, Closet |
| 5th Br 2nd | 3.63 x 4.31 | Hardwood Floor, Closet |
| Rec Bsmt | 5.79 x 8.36 | Laminate, 3 Pc Bath, Pot Lights |
| Br Bsmt | 3.31 x 3.81 | Laminate, Above Grade Window, Closet |
| XXXXXXXX | XXX XX, XXXX |
XXXX XXX XXXX |
$X,XXX,XXX |
| XXX XX, XXXX |
XXXXXX XXX XXXX |
$X,XXX,XXX | |
| XXXXXXXX | XXX XX, XXXX |
XXXXXXX XXX XXXX |
|
| XXX XX, XXXX |
XXXXXX XXX XXXX |
$X,XXX,XXX |
| XXXXXXXX XXXX | XXX XX, XXXX | $1,250,000 XXX XXXX |
| XXXXXXXX XXXXXX | XXX XX, XXXX | $1,280,000 XXX XXXX |
| XXXXXXXX XXXXXXX | XXX XX, XXXX | XXX XXXX |
| XXXXXXXX XXXXXX | XXX XX, XXXX | $1,450,000 XXX XXXX |

St Matthew Catholic Elementary School
Elementary: CatholicRoy H Crosby Public School
Elementary: PublicRamer Wood Public School
Elementary: PublicSt Edward Catholic Elementary School
Elementary: CatholicCentral Park Public School
Elementary: PublicUnionville Meadows Public School
Elementary: PublicFather Michael McGivney Catholic Academy High School
Secondary: CatholicMarkville Secondary School
Secondary: PublicMiddlefield Collegiate Institute
Secondary: PublicBill Crothers Secondary School
Secondary: PublicBur Oak Secondary School
Secondary: PublicPierre Elliott Trudeau High School
Secondary: Public- 3 bath
- 5 bed
- 2000 sqft
80 Main Street, Markham, Ontario • L3R 2E7 • Unionville
- 3 bath
- 5 bed
33 Jerman Street, Markham, Ontario • L3P 2S4 • Old Markham Village




