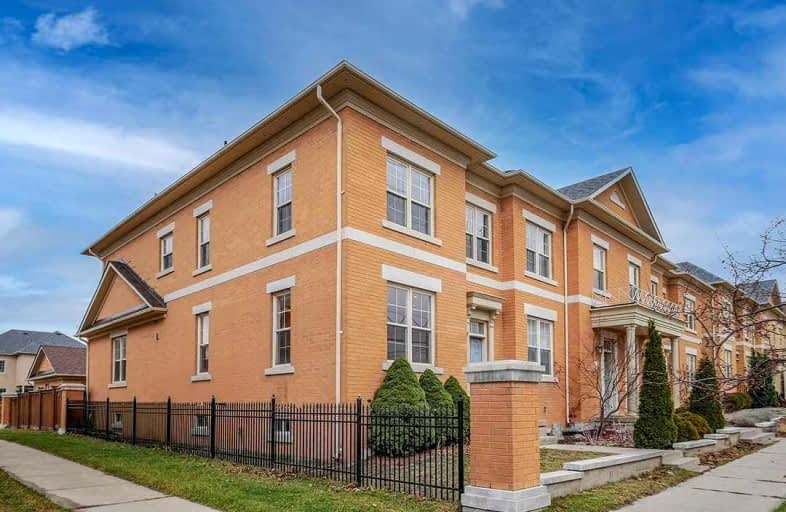Car-Dependent
- Almost all errands require a car.
Some Transit
- Most errands require a car.
Somewhat Bikeable
- Most errands require a car.

Ashton Meadows Public School
Elementary: PublicSt Monica Catholic Elementary School
Elementary: CatholicRedstone Public School
Elementary: PublicLincoln Alexander Public School
Elementary: PublicSir John A. Macdonald Public School
Elementary: PublicSir Wilfrid Laurier Public School
Elementary: PublicJean Vanier High School
Secondary: CatholicSt Augustine Catholic High School
Secondary: CatholicRichmond Green Secondary School
Secondary: PublicUnionville High School
Secondary: PublicBayview Secondary School
Secondary: PublicPierre Elliott Trudeau High School
Secondary: Public-
Richmond Green Sports Centre & Park
1300 Elgin Mills Rd E (at Leslie St.), Richmond Hill ON L4S 1M5 2.57km -
Leno mills park
Richmond Hill ON 4.57km -
David Hamilton Park
124 Blackmore Ave (near Valleymede Drive), Richmond Hill ON L4B 2B1 5.27km
-
TD Bank Financial Group
8601 Warden Ave (at Highway 7 E), Markham ON L3R 0B5 5.26km -
TD Bank Financial Group
10395 Yonge St (at Crosby Ave), Richmond Hill ON L4C 3C2 5.82km -
Scotiabank
10355 Yonge St (btwn Elgin Mills Rd & Canyon Hill Ave), Richmond Hill ON L4C 3C1 5.83km
- 3 bath
- 3 bed
- 1500 sqft
7 Thomas Frisby Jr Crescent, Markham, Ontario • L6C 3L1 • Victoria Square
- 4 bath
- 4 bed
- 2000 sqft
54 Donald Buttress Boulevard West, Markham, Ontario • L6C 0P2 • Cathedraltown
- 3 bath
- 3 bed
- 1500 sqft
16 Cathedral High Street, Markham, Ontario • L6C 0P2 • Cathedraltown
- 3 bath
- 4 bed
- 2000 sqft
Upper-29 Pillar Rock Crescent, Markham, Ontario • L6C 3H2 • Victoria Manor-Jennings Gate
- 4 bath
- 3 bed
82 William F. Bell Parkway, Richmond Hill, Ontario • L4S 0K4 • Rural Richmond Hill













