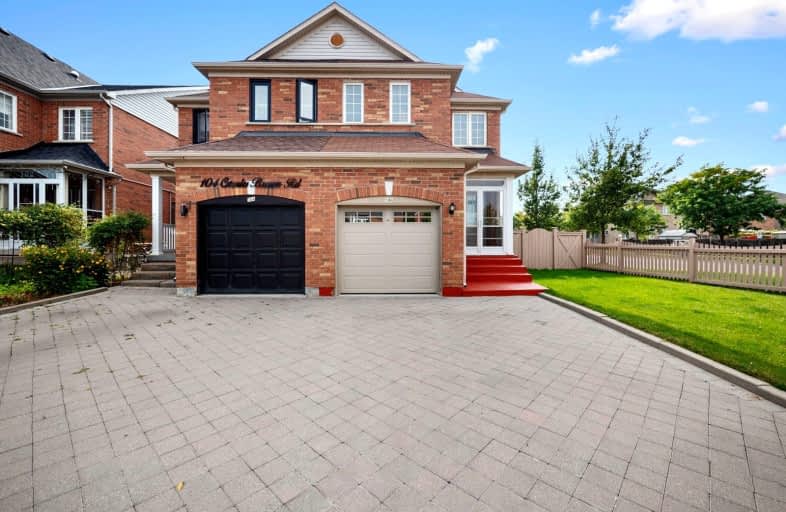
Boxwood Public School
Elementary: PublicSir Richard W Scott Catholic Elementary School
Elementary: CatholicEllen Fairclough Public School
Elementary: PublicMarkham Gateway Public School
Elementary: PublicParkland Public School
Elementary: PublicCedarwood Public School
Elementary: PublicFrancis Libermann Catholic High School
Secondary: CatholicFather Michael McGivney Catholic Academy High School
Secondary: CatholicAlbert Campbell Collegiate Institute
Secondary: PublicMiddlefield Collegiate Institute
Secondary: PublicSt Brother André Catholic High School
Secondary: CatholicMarkham District High School
Secondary: Public-
Milliken Park
5555 Steeles Ave E (btwn McCowan & Middlefield Rd.), Scarborough ON M9L 1S7 2.56km -
Centennial Park
330 Bullock Dr, Ontario 4.38km -
Toogood Pond
Carlton Rd (near Main St.), Unionville ON L3R 4J8 5.91km
-
TD Bank Financial Group
7670 Markham Rd, Markham ON L3S 4S1 0.91km -
RBC Royal Bank
60 Copper Creek Dr, Markham ON L6B 0P2 2.68km -
RBC Royal Bank
4751 Steeles Ave E (at Silver Star Blvd.), Toronto ON M1V 4S5 4.7km
- 2 bath
- 3 bed
- 700 sqft
18 King Richard Court North, Markham, Ontario • L3P 1M1 • Bullock














