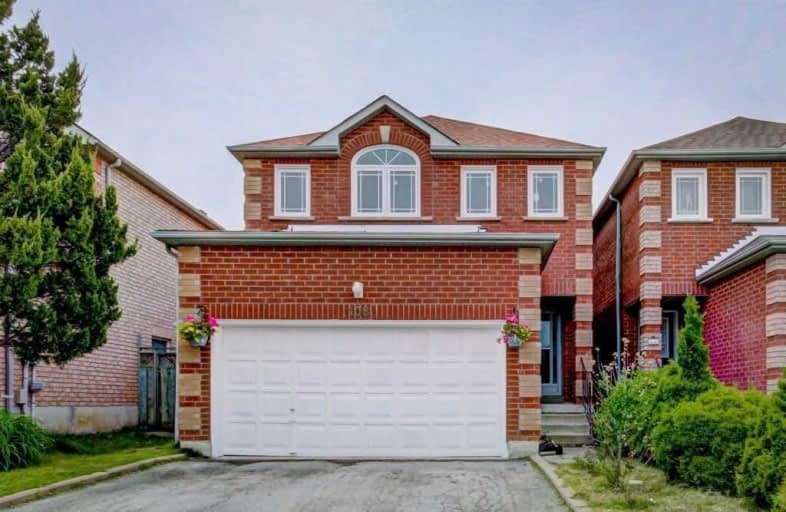
St Vincent de Paul Catholic Elementary School
Elementary: Catholic
0.49 km
Ellen Fairclough Public School
Elementary: Public
0.90 km
Markham Gateway Public School
Elementary: Public
0.52 km
Parkland Public School
Elementary: Public
0.60 km
Coppard Glen Public School
Elementary: Public
0.73 km
Armadale Public School
Elementary: Public
0.93 km
Francis Libermann Catholic High School
Secondary: Catholic
4.14 km
Milliken Mills High School
Secondary: Public
3.27 km
Father Michael McGivney Catholic Academy High School
Secondary: Catholic
1.28 km
Albert Campbell Collegiate Institute
Secondary: Public
3.84 km
Middlefield Collegiate Institute
Secondary: Public
0.50 km
Markham District High School
Secondary: Public
4.28 km






