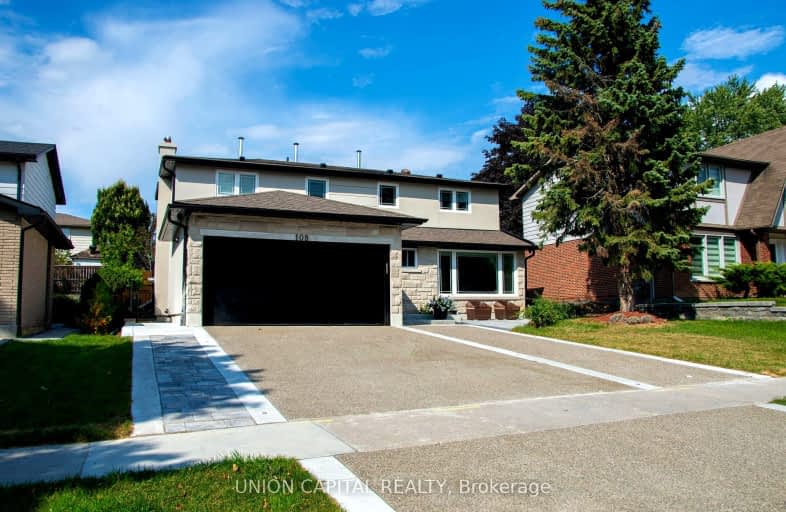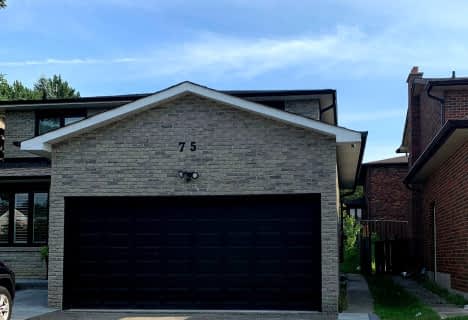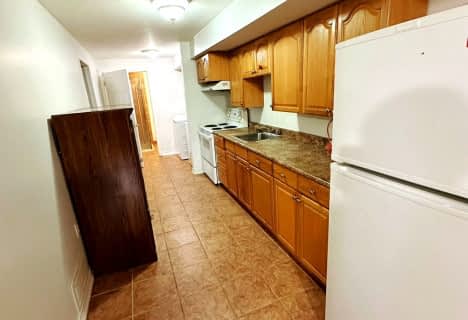Somewhat Walkable
- Some errands can be accomplished on foot.
Some Transit
- Most errands require a car.
Somewhat Bikeable
- Most errands require a car.

Stornoway Crescent Public School
Elementary: PublicSt Anthony Catholic Elementary School
Elementary: CatholicWoodland Public School
Elementary: PublicSt John Paul II Catholic Elementary School
Elementary: CatholicBaythorn Public School
Elementary: PublicRed Maple Public School
Elementary: PublicThornlea Secondary School
Secondary: PublicNewtonbrook Secondary School
Secondary: PublicBrebeuf College School
Secondary: CatholicLangstaff Secondary School
Secondary: PublicThornhill Secondary School
Secondary: PublicSt Robert Catholic High School
Secondary: Catholic-
Cafe Chic
263 Bay Thorn Drive, Markham, ON L3T 3V8 0.76km -
UPTWN Lounge
263 Bay Thorn Drive, Thornhill, ON L3T 3V8 0.76km -
Milestones
30 High Tech Rd, Richmond Hill, ON L4B 4L9 1.59km
-
Cafe Chic
263 Bay Thorn Drive, Markham, ON L3T 3V8 0.76km -
Starbucks
8220 Bayview Ave, Thornhill, ON L3T 2S2 1.03km -
Tim Hortons
50 Red Maple Road, Richmond Hill, ON L4B 4K1 1.19km
-
GoodLife Fitness
8281 Yonge Street, Thornhill, ON L3T 2C7 0.7km -
GoGo Muscle Training
8220 Bayview Avenue, Unit 200, Markham, ON L3T 2S2 1.04km -
GoodLife Fitness
301 High Tech Road, Richmond Hill, ON L4B 4R2 1.56km
-
Shoppers Drug Mart
8865 Yonge Street, Unit 1, Richmond Hill, ON L4C 6Z1 1.8km -
Shoppers Drug Mart
8889 Yonge Street, Richmond Hill, ON L4C 0L5 1.78km -
Shoppers Drug Mart
298 John Street, Thornhill, ON L3T 6M8 1.97km
-
X - Cafe
8281 Yonge Street, Markham, ON L3T 2C7 0.7km -
Parsi Sandwiches, Burgers, and Kabobs
8199 Yonge Street, Thornhill, ON L3T 2C6 0.72km -
Philoxenia Greek Cuisine
8199 yonge street, Thornhill, ON L3T 2C6 0.72km
-
Thornhill Square Shopping Centre
300 John Street, Thornhill, ON L3T 5W4 1.9km -
Commerce Gate
505 Hwy 7, Markham, ON L3T 7T1 2.88km -
Shops On Yonge
7181 Yonge Street, Markham, ON L3T 0C7 2.95km
-
Parsian Fine Food
8129 Yonge Street, Thornhill, ON L3T 2C6 0.8km -
Food Basics
10 Royal Orchard Boulevard, Thornhill, ON L3T 3C3 0.87km -
Loblaws
301 High Tech Road, Richmond Hill, ON L4B 4R2 1.56km
-
LCBO
8783 Yonge Street, Richmond Hill, ON L4C 6Z1 1.65km -
The Beer Store
8825 Yonge Street, Richmond Hill, ON L4C 6Z1 1.73km -
LCBO
180 Promenade Cir, Thornhill, ON L4J 0E4 3.54km
-
Petro Canada
5 Red Maple Road, Richmond Hill, ON L4B 4M6 1.02km -
Shell Gas Station
8656 Yonge Street, Richmond Hill, ON L4C 6L5 1.35km -
Certigard (Petro-Canada)
7738 Yonge Street, Thornhill, ON L4J 1W2 1.67km
-
SilverCity Richmond Hill
8725 Yonge Street, Richmond Hill, ON L4C 6Z1 1.36km -
Famous Players
8725 Yonge Street, Richmond Hill, ON L4C 6Z1 1.36km -
Imagine Cinemas Promenade
1 Promenade Circle, Lower Level, Thornhill, ON L4J 4P8 3.7km
-
Thornhill Village Library
10 Colborne St, Markham, ON L3T 1Z6 1.66km -
Markham Public Library - Thornhill Community Centre Branch
7755 Bayview Ave, Markham, ON L3T 7N3 1.84km -
Richmond Hill Public Library-Richvale Library
40 Pearson Avenue, Richmond Hill, ON L4C 6V5 2.29km
-
Shouldice Hospital
7750 Bayview Avenue, Thornhill, ON L3T 4A3 1.51km -
Mackenzie Health
10 Trench Street, Richmond Hill, ON L4C 4Z3 5.13km -
North York General Hospital
4001 Leslie Street, North York, ON M2K 1E1 8.03km
-
Yorkhill District Park
330 Yorkhill Blvd, Thornhill ON 3.64km -
Thornhill Off Leash Dog Park
299 Racco Pky (Dufferin St & Highway 407), Thornhill ON 3.88km -
Ruddington Park
75 Ruddington Dr, Toronto ON 4.82km
-
TD Bank Financial Group
7967 Yonge St, Thornhill ON L3T 2C4 1.04km -
RBC Royal Bank
365 High Tech Rd (at Bayview Ave.), Richmond Hill ON L4B 4V9 1.73km -
CIBC
300 W Beaver Creek Rd (at Highway 7), Richmond Hill ON L4B 3B1 2.91km
- 1 bath
- 2 bed
- 700 sqft
BSMT-125 Holm Crescent, Markham, Ontario • L3T 5J4 • Aileen-Willowbrook














