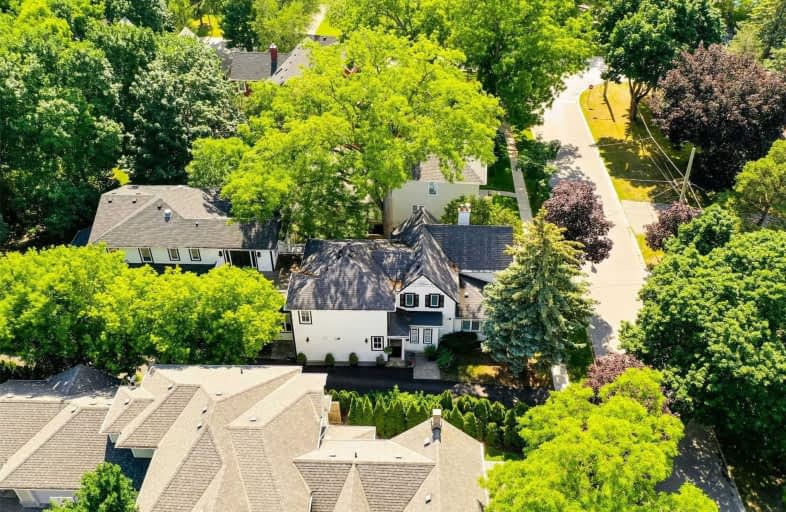Sold on Sep 22, 2021
Note: Property is not currently for sale or for rent.

-
Type: Detached
-
Style: 2-Storey
-
Size: 5000 sqft
-
Lot Size: 66 x 177 Feet
-
Age: No Data
-
Taxes: $11,829 per year
-
Days on Site: 89 Days
-
Added: Jun 24, 2021 (2 months on market)
-
Updated:
-
Last Checked: 3 months ago
-
MLS®#: N5287778
-
Listed By: Right at home realty inc., brokerage
Over 5500 Sq.Ft. Of Luxury In Old Unionville! Gorgeous Multi-Generational Heritage Home Within Walking Distance Of Main St. Unionville Shopping, Restaurants And Entertainment. Huge Modern Addition In 2015. Hardwood Flooring Throughout. 7 Beautifully Appointed Br With 6 Full Wr And 2 Powder Rooms. 2 Br's And 2nd Floor Office Feature Cathedral Ceilings. Huge Master On Gf With A Sunny Seating Area, Wic And Fabulous Ensuite. Private Backyard, Patio, Firepit.
Extras
B/I Microwave And Oven, 2 Sets Of Washer/Dryers, Window Coverings, Elf's As Installed, Cac, California Shutters, Pot Lights, 4 Gas Fireplaces. The Perfect Multi-Generational Home On A Mature, Treed Lot! Property Features 2 Primary Br's.
Property Details
Facts for 11 Euclid Street, Markham
Status
Days on Market: 89
Last Status: Sold
Sold Date: Sep 22, 2021
Closed Date: Oct 28, 2021
Expiry Date: Dec 31, 2021
Sold Price: $2,880,000
Unavailable Date: Sep 22, 2021
Input Date: Jun 25, 2021
Property
Status: Sale
Property Type: Detached
Style: 2-Storey
Size (sq ft): 5000
Area: Markham
Community: Unionville
Inside
Bedrooms: 7
Bathrooms: 8
Kitchens: 1
Rooms: 15
Den/Family Room: Yes
Air Conditioning: Central Air
Fireplace: Yes
Laundry Level: Lower
Central Vacuum: Y
Washrooms: 8
Utilities
Electricity: Yes
Gas: Yes
Cable: Yes
Telephone: Yes
Building
Basement: Finished
Heat Type: Forced Air
Heat Source: Gas
Exterior: Other
Elevator: N
Water Supply: Municipal
Special Designation: Heritage
Retirement: N
Parking
Driveway: Private
Garage Spaces: 2
Garage Type: Detached
Covered Parking Spaces: 5
Total Parking Spaces: 7
Fees
Tax Year: 2020
Tax Legal Description: Lot 23 Plan 190
Taxes: $11,829
Highlights
Feature: Fenced Yard
Feature: Library
Feature: Park
Feature: Place Of Worship
Feature: Public Transit
Feature: School
Land
Cross Street: Hwy 7 & Main St. Uni
Municipality District: Markham
Fronting On: South
Parcel Number: 360201800
Pool: None
Sewer: Sewers
Lot Depth: 177 Feet
Lot Frontage: 66 Feet
Acres: < .50
Zoning: Residential
Waterfront: None
Additional Media
- Virtual Tour: http://tours.vision360tours.ca/11-euclid-street-markham/nb/
Rooms
Room details for 11 Euclid Street, Markham
| Type | Dimensions | Description |
|---|---|---|
| Living Main | - | Hardwood Floor, Gas Fireplace, Crown Moulding |
| Dining Main | - | Hardwood Floor, California Shutters, Crown Moulding |
| Kitchen Main | - | Hardwood Floor, Centre Island, Stainless Steel Appl |
| Great Rm Main | - | Hardwood Floor, Gas Fireplace, Coffered Ceiling |
| Prim Bdrm Main | - | Hardwood Floor, Gas Fireplace, W/O To Porch |
| 2nd Br 2nd | - | Hardwood Floor, Cathedral Ceiling, Ensuite Bath |
| 3rd Br 2nd | - | Hardwood Floor, Cathedral Ceiling, Ensuite Bath |
| 4th Br 2nd | - | Hardwood Floor, W/I Closet, 4 Pc Ensuite |
| 5th Br 2nd | - | Hardwood Floor, California Shutters, East View |
| Office 2nd | - | Hardwood Floor, W/O To Sundeck, Cathedral Ceiling |
| Office Main | - | Hardwood Floor, B/I Desk, Large Window |
| Utility Bsmt | - | Ceramic Floor, Laundry Sink, B/I Shelves |
| XXXXXXXX | XXX XX, XXXX |
XXXX XXX XXXX |
$X,XXX,XXX |
| XXX XX, XXXX |
XXXXXX XXX XXXX |
$X,XXX,XXX | |
| XXXXXXXX | XXX XX, XXXX |
XXXXXXX XXX XXXX |
|
| XXX XX, XXXX |
XXXXXX XXX XXXX |
$X,XXX,XXX | |
| XXXXXXXX | XXX XX, XXXX |
XXXXXXX XXX XXXX |
|
| XXX XX, XXXX |
XXXXXX XXX XXXX |
$X,XXX,XXX |
| XXXXXXXX XXXX | XXX XX, XXXX | $2,880,000 XXX XXXX |
| XXXXXXXX XXXXXX | XXX XX, XXXX | $3,250,000 XXX XXXX |
| XXXXXXXX XXXXXXX | XXX XX, XXXX | XXX XXXX |
| XXXXXXXX XXXXXX | XXX XX, XXXX | $3,388,888 XXX XXXX |
| XXXXXXXX XXXXXXX | XXX XX, XXXX | XXX XXXX |
| XXXXXXXX XXXXXX | XXX XX, XXXX | $3,888,000 XXX XXXX |

St Matthew Catholic Elementary School
Elementary: CatholicSt John XXIII Catholic Elementary School
Elementary: CatholicUnionville Public School
Elementary: PublicParkview Public School
Elementary: PublicWilliam Berczy Public School
Elementary: PublicUnionville Meadows Public School
Elementary: PublicMilliken Mills High School
Secondary: PublicFather Michael McGivney Catholic Academy High School
Secondary: CatholicMarkville Secondary School
Secondary: PublicBill Crothers Secondary School
Secondary: PublicUnionville High School
Secondary: PublicPierre Elliott Trudeau High School
Secondary: Public

