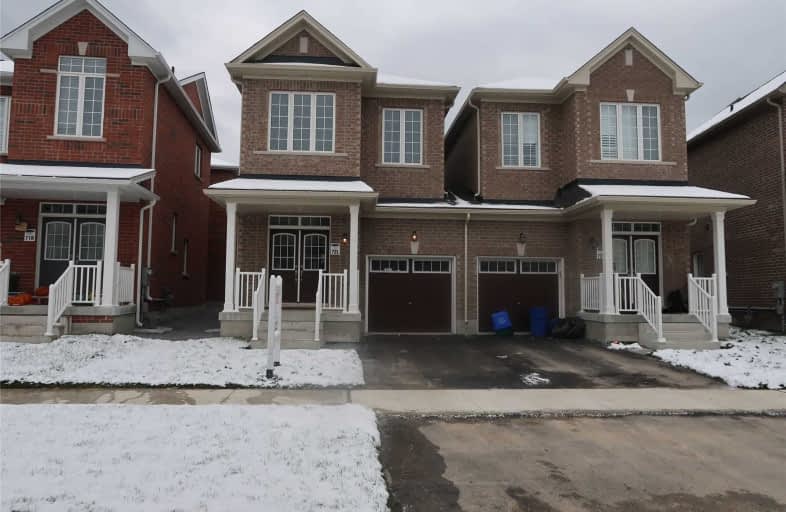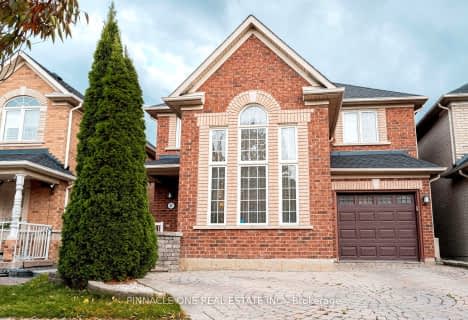
Blessed Pier Giorgio Frassati Catholic School
Elementary: Catholic
2.07 km
Boxwood Public School
Elementary: Public
0.98 km
Sir Richard W Scott Catholic Elementary School
Elementary: Catholic
1.39 km
Ellen Fairclough Public School
Elementary: Public
1.35 km
Legacy Public School
Elementary: Public
1.97 km
Cedarwood Public School
Elementary: Public
0.50 km
Bill Hogarth Secondary School
Secondary: Public
5.10 km
St Mother Teresa Catholic Academy Secondary School
Secondary: Catholic
4.72 km
Father Michael McGivney Catholic Academy High School
Secondary: Catholic
3.12 km
Lester B Pearson Collegiate Institute
Secondary: Public
5.02 km
Middlefield Collegiate Institute
Secondary: Public
2.26 km
Markham District High School
Secondary: Public
3.77 km














