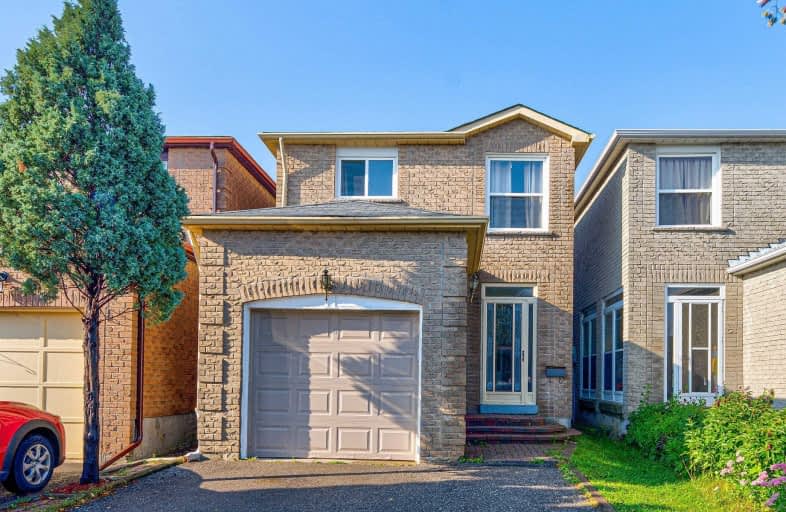
St Vincent de Paul Catholic Elementary School
Elementary: Catholic
0.45 km
St Francis Xavier Catholic Elementary School
Elementary: Catholic
1.12 km
Coppard Glen Public School
Elementary: Public
0.60 km
Wilclay Public School
Elementary: Public
1.05 km
Armadale Public School
Elementary: Public
0.39 km
Randall Public School
Elementary: Public
0.98 km
Francis Libermann Catholic High School
Secondary: Catholic
3.73 km
Milliken Mills High School
Secondary: Public
2.47 km
Mary Ward Catholic Secondary School
Secondary: Catholic
3.74 km
Father Michael McGivney Catholic Academy High School
Secondary: Catholic
1.10 km
Albert Campbell Collegiate Institute
Secondary: Public
3.46 km
Middlefield Collegiate Institute
Secondary: Public
0.96 km





