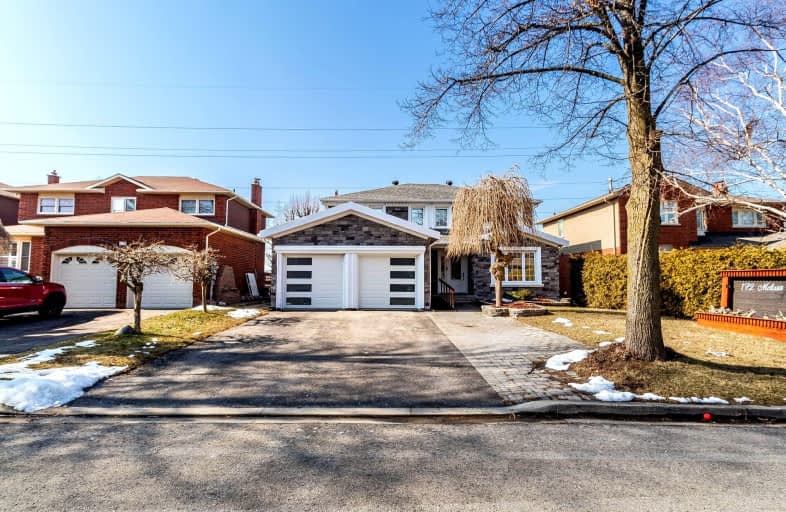Somewhat Walkable
- Some errands can be accomplished on foot.
Some Transit
- Most errands require a car.
Somewhat Bikeable
- Most errands require a car.

St Theresa Catholic School
Elementary: CatholicSt Paul Catholic School
Elementary: CatholicDr Robert Thornton Public School
Elementary: PublicÉÉC Jean-Paul II
Elementary: CatholicC E Broughton Public School
Elementary: PublicPringle Creek Public School
Elementary: PublicFather Donald MacLellan Catholic Sec Sch Catholic School
Secondary: CatholicHenry Street High School
Secondary: PublicMonsignor Paul Dwyer Catholic High School
Secondary: CatholicR S Mclaughlin Collegiate and Vocational Institute
Secondary: PublicAnderson Collegiate and Vocational Institute
Secondary: PublicFather Leo J Austin Catholic Secondary School
Secondary: Catholic-
Billie Jax Grill & Bar
1608 Dundas Street E, Whitby, ON L1N 2K8 0.77km -
Sham Rock’s Pub & Grill House
1100 Dundas Street E, Whitby, ON L1N 2K2 0.91km -
Black Jack Bar & Grill
11- 1801 Dundas Street E, Whitby, ON L1N 0K3 1.33km
-
Coffee Culture
1525 Dundas St E, Whitby, ON L1P 0.71km -
McDonald's
1615 Dundas St E, Whitby, ON L1N 2L1 1km -
Starbucks
80 Thickson Road S, Whitby, ON L1N 7T2 1.02km
-
GoodLife Fitness
75 Consumers Dr, Whitby, ON L1N 2C2 2.51km -
F45 Training Oshawa Central
500 King St W, Oshawa, ON L1J 2K9 2.99km -
GoodLife Fitness
419 King Street W, Oshawa, ON L1J 2K5 3.18km
-
Shoppers Drug Mart
1801 Dundas Street E, Whitby, ON L1N 2L3 1.31km -
I.D.A. - Jerry's Drug Warehouse
223 Brock St N, Whitby, ON L1N 4N6 2.11km -
Rexall
438 King Street W, Oshawa, ON L1J 2K9 3.15km
-
KFC
25 Thickson Road, Whitby, ON L1N 3P7 0.64km -
Rice to Go
25 Thickson Rd N, Whitby, ON L1N 3R6 0.64km -
Sushi Mountain
1540 Dundas Street E, Whitby, ON L1N 2K7 0.71km
-
Whitby Mall
1615 Dundas Street E, Whitby, ON L1N 7G3 1.05km -
Oshawa Centre
419 King Street W, Oshawa, ON L1J 2K5 3.2km -
The Brick Outlet
1540 Dundas St E, Whitby, ON L1N 2K7 0.59km
-
The Real Canadian Wholesale Club
400 Glen Hill Drive, Whitby, ON L1N 7R6 0.49km -
Foodland
728 Anderson Street, Whitby, ON L1N 3V6 0.73km -
Metro
70 Thickson Rd S, Whitby, ON L1N 7T2 0.93km
-
Liquor Control Board of Ontario
74 Thickson Road S, Whitby, ON L1N 7T2 0.94km -
LCBO
400 Gibb Street, Oshawa, ON L1J 0B2 3.52km -
LCBO
629 Victoria Street W, Whitby, ON L1N 0E4 4.2km
-
Midway Nissan
1300 Dundas Street East, Whitby, ON L1N 2K5 0.66km -
Petro-Canada
1602 Dundas St E, Whitby, ON L1N 2K8 0.75km -
Whitby Shell
1603 Dundas Street E, Whitby, ON L1N 2K9 0.83km
-
Landmark Cinemas
75 Consumers Drive, Whitby, ON L1N 9S2 2.51km -
Regent Theatre
50 King Street E, Oshawa, ON L1H 1B3 4.67km -
Cineplex Odeon
248 Kingston Road E, Ajax, ON L1S 1G1 7.88km
-
Whitby Public Library
701 Rossland Road E, Whitby, ON L1N 8Y9 1.87km -
Whitby Public Library
405 Dundas Street W, Whitby, ON L1N 6A1 2.59km -
Oshawa Public Library, McLaughlin Branch
65 Bagot Street, Oshawa, ON L1H 1N2 4.38km
-
Lakeridge Health
1 Hospital Court, Oshawa, ON L1G 2B9 4km -
Ontario Shores Centre for Mental Health Sciences
700 Gordon Street, Whitby, ON L1N 5S9 5.23km -
Lakeridge Health Ajax Pickering Hospital
580 Harwood Avenue S, Ajax, ON L1S 2J4 9.88km
-
Pringle Creek Playground
0.86km -
Limerick Park
Donegal Ave, Oshawa ON 2.19km -
Hobbs Park
28 Westport Dr, Whitby ON L1R 0J3 2.29km
-
CIBC
1519 Dundas St E, Whitby ON L1N 2K6 0.73km -
TD Bank Financial Group
80 Thickson Rd N (Nichol Ave), Whitby ON L1N 3R1 1.01km -
RBC Royal Bank
714 Rossland Rd E (Garden), Whitby ON L1N 9L3 1.84km
- 4 bath
- 4 bed
- 2000 sqft
15 Bradford Court, Whitby, Ontario • L1N 0G6 • Blue Grass Meadows
- 3 bath
- 4 bed
- 2000 sqft
23 BREMNER Street West, Whitby, Ontario • L1R 0P8 • Rolling Acres






















