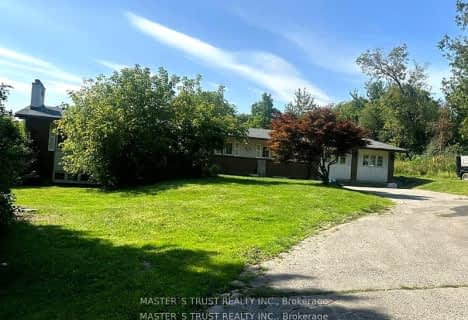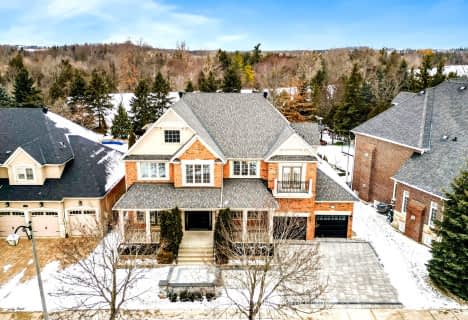Inactive on Jan 01, 0001
Note: Property is not currently for sale or for rent.

-
Type: Detached
-
Style: 2-Storey
-
Lot Size: 80 x 181 Feet
-
Age: No Data
-
Taxes: $16,855 per year
-
Days on Site: 60 Days
-
Added: Feb 01, 2019 (1 month on market)
-
Updated:
-
Last Checked: 2 months ago
-
MLS®#: N4350051
-
Listed By: Re/max central realty, brokerage
Absolutely One-Of-A-Kind Custom Mansion In Prestigious Angus Glen Golf Community! Premium Lot 80X180Ft, Apprx 4924 Sq Ft?located On One Of The Most Sought After Streets! The Open Concept Design Is Filled With High-End Finishes. Two Master Bdrs On 1st &2nd Flr. Appx $500,000 Spent On Backyard! The Beautiful Cabana Features A Kitchen, Washroom,Living Rm,Dining Rm & Cook Area. Salt Water Pool Boasts A Waterfall. Top School Zone:Pierre Elliott Trudeau Secondary!!
Extras
Subzero Fridge,Viking Gasstove,D/W,Washer&Dryer,2 A/C,2 Furnaces,Hwt(Rental),C/V,Hvac,All Wndw Covrg,Sprinkler Sys,3 Car Tandem Grg, 2 Solid Oak Staircases.(Excludes:Powder Rm Mirror&Elf, 1st Fl Master Bdr Elf, Dining Rm Elf)
Property Details
Facts for 11 Royal Troon Crescent, Markham
Status
Days on Market: 60
Last Status: Expired
Sold Date: Jan 01, 0001
Closed Date: Jan 01, 0001
Expiry Date: Apr 02, 2019
Unavailable Date: Apr 02, 2019
Input Date: Feb 01, 2019
Property
Status: Sale
Property Type: Detached
Style: 2-Storey
Area: Markham
Community: Angus Glen
Availability Date: Tba
Inside
Bedrooms: 5
Bathrooms: 7
Kitchens: 1
Rooms: 9
Den/Family Room: Yes
Air Conditioning: Central Air
Fireplace: Yes
Laundry Level: Main
Central Vacuum: Y
Washrooms: 7
Building
Basement: Part Fin
Heat Type: Forced Air
Heat Source: Gas
Exterior: Brick
Exterior: Stone
Elevator: N
UFFI: No
Water Supply: Municipal
Special Designation: Unknown
Parking
Driveway: Private
Garage Spaces: 3
Garage Type: Attached
Covered Parking Spaces: 4
Fees
Tax Year: 2019
Tax Legal Description: Plan 65M3176 Lot 10
Taxes: $16,855
Highlights
Feature: Golf
Feature: Library
Feature: Rec Centre
Feature: Wooded/Treed
Land
Cross Street: Kennedy/Angus Glen
Municipality District: Markham
Fronting On: South
Pool: Inground
Sewer: Sewers
Lot Depth: 181 Feet
Lot Frontage: 80 Feet
Additional Media
- Virtual Tour: http://www.anthonysvirtualtours.com/Agents/YN7A08EG4A/gallery.php?id=13
Rooms
Room details for 11 Royal Troon Crescent, Markham
| Type | Dimensions | Description |
|---|---|---|
| Dining Main | 4.57 x 3.96 | Hardwood Floor, Separate Rm, Bay Window |
| Office Main | 4.08 x 3.66 | Hardwood Floor, Pocket Doors, Large Window |
| Kitchen Main | 4.39 x 4.88 | Hardwood Floor, Centre Island, Granite Counter |
| Breakfast Main | 4.85 x 5.06 | Hardwood Floor, Fireplace, W/O To Garden |
| Great Rm Main | 5.49 x 6.10 | Hardwood Floor, Fireplace, South View |
| Master Main | 8.00 x 8.65 | Broadloom, South View, 6 Pc Ensuite |
| 2nd Br 2nd | 4.51 x 4.30 | Broadloom, Semi Ensuite, W/I Closet |
| 3rd Br 2nd | 5.43 x 3.96 | Broadloom, Semi Ensuite, Balcony |
| 4th Br 2nd | 4.15 x 3.69 | Broadloom, 4 Pc Bath, W/I Closet |
| 5th Br 2nd | 5.49 x 6.10 | Broadloom, 3 Pc Bath, Balcony |
| Games Bsmt | 4.96 x 5.21 | Laminate, 3 Pc Bath, Pot Lights |
| Rec Bsmt | 4.90 x 4.51 | Window, Fireplace, B/I Bar |
| XXXXXXXX | XXX XX, XXXX |
XXXX XXX XXXX |
$X,XXX,XXX |
| XXX XX, XXXX |
XXXXXX XXX XXXX |
$X,XXX,XXX | |
| XXXXXXXX | XXX XX, XXXX |
XXXXXXX XXX XXXX |
|
| XXX XX, XXXX |
XXXXXX XXX XXXX |
$X,XXX,XXX | |
| XXXXXXXX | XXX XX, XXXX |
XXXXXXXX XXX XXXX |
|
| XXX XX, XXXX |
XXXXXX XXX XXXX |
$X,XXX,XXX | |
| XXXXXXXX | XXX XX, XXXX |
XXXXXXX XXX XXXX |
|
| XXX XX, XXXX |
XXXXXX XXX XXXX |
$X,XXX,XXX | |
| XXXXXXXX | XXX XX, XXXX |
XXXXXXXX XXX XXXX |
|
| XXX XX, XXXX |
XXXXXX XXX XXXX |
$X,XXX,XXX | |
| XXXXXXXX | XXX XX, XXXX |
XXXXXXX XXX XXXX |
|
| XXX XX, XXXX |
XXXXXX XXX XXXX |
$X,XXX,XXX | |
| XXXXXXXX | XXX XX, XXXX |
XXXXXXX XXX XXXX |
|
| XXX XX, XXXX |
XXXXXX XXX XXXX |
$X,XXX,XXX | |
| XXXXXXXX | XXX XX, XXXX |
XXXXXXX XXX XXXX |
|
| XXX XX, XXXX |
XXXXXX XXX XXXX |
$X,XXX,XXX | |
| XXXXXXXX | XXX XX, XXXX |
XXXXXXXX XXX XXXX |
|
| XXX XX, XXXX |
XXXXXX XXX XXXX |
$X,XXX,XXX | |
| XXXXXXXX | XXX XX, XXXX |
XXXXXXXX XXX XXXX |
|
| XXX XX, XXXX |
XXXXXX XXX XXXX |
$X,XXX,XXX | |
| XXXXXXXX | XXX XX, XXXX |
XXXXXXX XXX XXXX |
|
| XXX XX, XXXX |
XXXXXX XXX XXXX |
$X,XXX,XXX |
| XXXXXXXX XXXX | XXX XX, XXXX | $3,300,000 XXX XXXX |
| XXXXXXXX XXXXXX | XXX XX, XXXX | $3,580,000 XXX XXXX |
| XXXXXXXX XXXXXXX | XXX XX, XXXX | XXX XXXX |
| XXXXXXXX XXXXXX | XXX XX, XXXX | $3,580,000 XXX XXXX |
| XXXXXXXX XXXXXXXX | XXX XX, XXXX | XXX XXXX |
| XXXXXXXX XXXXXX | XXX XX, XXXX | $3,580,000 XXX XXXX |
| XXXXXXXX XXXXXXX | XXX XX, XXXX | XXX XXXX |
| XXXXXXXX XXXXXX | XXX XX, XXXX | $3,850,000 XXX XXXX |
| XXXXXXXX XXXXXXXX | XXX XX, XXXX | XXX XXXX |
| XXXXXXXX XXXXXX | XXX XX, XXXX | $3,980,000 XXX XXXX |
| XXXXXXXX XXXXXXX | XXX XX, XXXX | XXX XXXX |
| XXXXXXXX XXXXXX | XXX XX, XXXX | $3,980,000 XXX XXXX |
| XXXXXXXX XXXXXXX | XXX XX, XXXX | XXX XXXX |
| XXXXXXXX XXXXXX | XXX XX, XXXX | $3,980,000 XXX XXXX |
| XXXXXXXX XXXXXXX | XXX XX, XXXX | XXX XXXX |
| XXXXXXXX XXXXXX | XXX XX, XXXX | $4,288,000 XXX XXXX |
| XXXXXXXX XXXXXXXX | XXX XX, XXXX | XXX XXXX |
| XXXXXXXX XXXXXX | XXX XX, XXXX | $4,188,000 XXX XXXX |
| XXXXXXXX XXXXXXXX | XXX XX, XXXX | XXX XXXX |
| XXXXXXXX XXXXXX | XXX XX, XXXX | $4,188,000 XXX XXXX |
| XXXXXXXX XXXXXXX | XXX XX, XXXX | XXX XXXX |
| XXXXXXXX XXXXXX | XXX XX, XXXX | $4,388,000 XXX XXXX |

St John XXIII Catholic Elementary School
Elementary: CatholicUnionville Public School
Elementary: PublicAll Saints Catholic Elementary School
Elementary: CatholicBeckett Farm Public School
Elementary: PublicWilliam Berczy Public School
Elementary: PublicCastlemore Elementary Public School
Elementary: PublicSt Augustine Catholic High School
Secondary: CatholicMarkville Secondary School
Secondary: PublicBill Crothers Secondary School
Secondary: PublicUnionville High School
Secondary: PublicBur Oak Secondary School
Secondary: PublicPierre Elliott Trudeau High School
Secondary: Public- 3 bath
- 5 bed
29 Blencathra Hill, Markham, Ontario • L6C 1G3 • Devil's Elbow
- 8 bath
- 6 bed
- 5000 sqft
253 Carlton Road, Markham, Ontario • L3R 2A3 • Unionville
- 6 bath
- 5 bed
100 Angus Glen Boulevard, Markham, Ontario • L6C 1Z4 • Angus Glen
- 7 bath
- 5 bed
2 Jennings Gate, Markham, Ontario • L6C 1A9 • Victoria Manor-Jennings Gate
- 4 bath
- 5 bed
37 Heatherwood Crescent, Markham, Ontario • L3R 8W6 • Unionville





