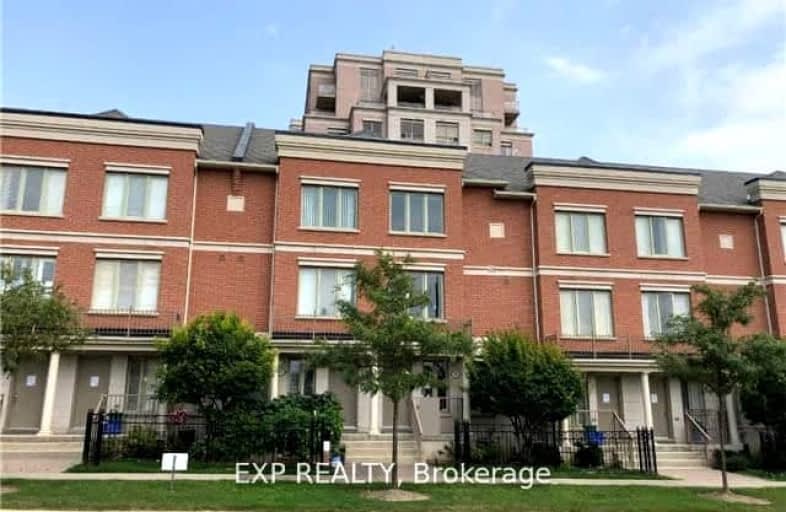Very Walkable
- Most errands can be accomplished on foot.
Some Transit
- Most errands require a car.
Bikeable
- Some errands can be accomplished on bike.

Stornoway Crescent Public School
Elementary: PublicSt Rene Goupil-St Luke Catholic Elementary School
Elementary: CatholicWillowbrook Public School
Elementary: PublicChrist the King Catholic Elementary School
Elementary: CatholicAdrienne Clarkson Public School
Elementary: PublicDoncrest Public School
Elementary: PublicSt. Joseph Morrow Park Catholic Secondary School
Secondary: CatholicThornlea Secondary School
Secondary: PublicBrebeuf College School
Secondary: CatholicThornhill Secondary School
Secondary: PublicSt Robert Catholic High School
Secondary: CatholicBayview Secondary School
Secondary: Public-
Green Lane Park
16 Thorne Lane, Markham ON L3T 5K5 1.94km -
Bestview Park
Ontario 4.13km -
Rosedale North Park
350 Atkinson Ave, Vaughan ON 4.83km
-
TD Bank Financial Group
220 Commerce Valley Dr W, Markham ON L3T 0A8 0.84km -
TD Bank Financial Group
550 Hwy 7 E (at Times Square), Richmond Hill ON L4B 3Z4 1.09km -
RBC Royal Bank
365 High Tech Rd (at Bayview Ave.), Richmond Hill ON L4B 4V9 1.32km
- 2 bath
- 2 bed
- 1000 sqft
405-75 Weldrick Road East, Richmond Hill, Ontario • L4C 0H9 • Observatory
- 2 bath
- 3 bed
- 1000 sqft
1986 John Street, Markham, Ontario • L3T 1Z1 • Bayview Fairway-Bayview Country Club Estates
- 3 bath
- 3 bed
- 1200 sqft
TH108-3 Rosewater Street, Richmond Hill, Ontario • L4C 5T6 • South Richvale
- 3 bath
- 2 bed
- 1000 sqft
278-306 John Street, Markham, Ontario • L3T 0A7 • Aileen-Willowbrook
- 3 bath
- 2 bed
- 1200 sqft
274-322 John Street, Markham, Ontario • L3T 0B1 • Aileen-Willowbrook
- 3 bath
- 3 bed
- 1200 sqft
3 Rosewater Street Th118W Street West, Richmond Hill, Ontario • L4C 5T6 • South Richvale














