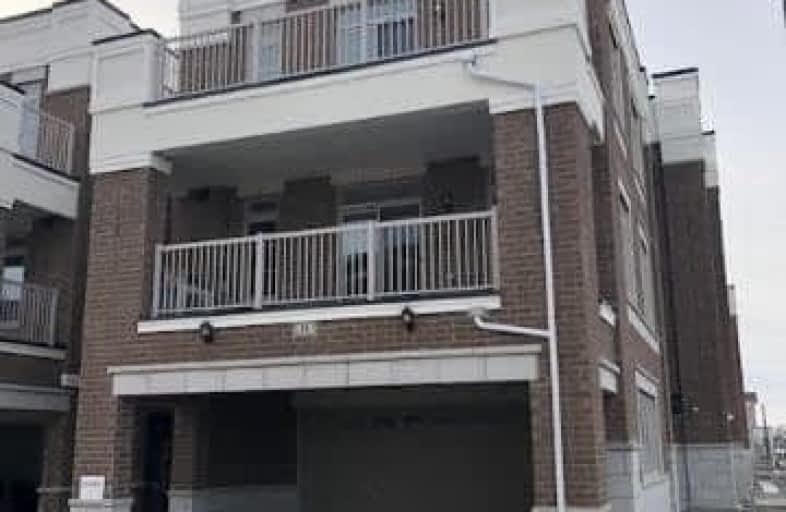
William Armstrong Public School
Elementary: Public
1.75 km
Boxwood Public School
Elementary: Public
2.51 km
Cornell Village Public School
Elementary: Public
2.49 km
Legacy Public School
Elementary: Public
1.24 km
Black Walnut Public School
Elementary: Public
2.57 km
David Suzuki Public School
Elementary: Public
1.52 km
Bill Hogarth Secondary School
Secondary: Public
2.53 km
St Mother Teresa Catholic Academy Secondary School
Secondary: Catholic
6.90 km
Father Michael McGivney Catholic Academy High School
Secondary: Catholic
5.17 km
Middlefield Collegiate Institute
Secondary: Public
4.59 km
St Brother André Catholic High School
Secondary: Catholic
3.91 km
Markham District High School
Secondary: Public
2.59 km


