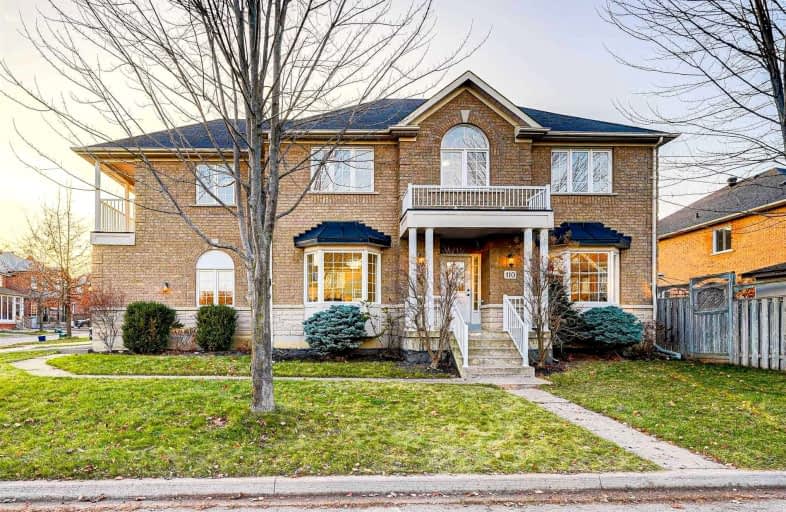
3D Walkthrough

St Matthew Catholic Elementary School
Elementary: Catholic
1.96 km
Unionville Public School
Elementary: Public
2.00 km
All Saints Catholic Elementary School
Elementary: Catholic
0.47 km
Beckett Farm Public School
Elementary: Public
0.93 km
Castlemore Elementary Public School
Elementary: Public
0.77 km
Stonebridge Public School
Elementary: Public
1.06 km
Markville Secondary School
Secondary: Public
2.30 km
St Brother André Catholic High School
Secondary: Catholic
4.03 km
Bill Crothers Secondary School
Secondary: Public
3.77 km
Unionville High School
Secondary: Public
4.34 km
Bur Oak Secondary School
Secondary: Public
2.52 km
Pierre Elliott Trudeau High School
Secondary: Public
0.41 km













