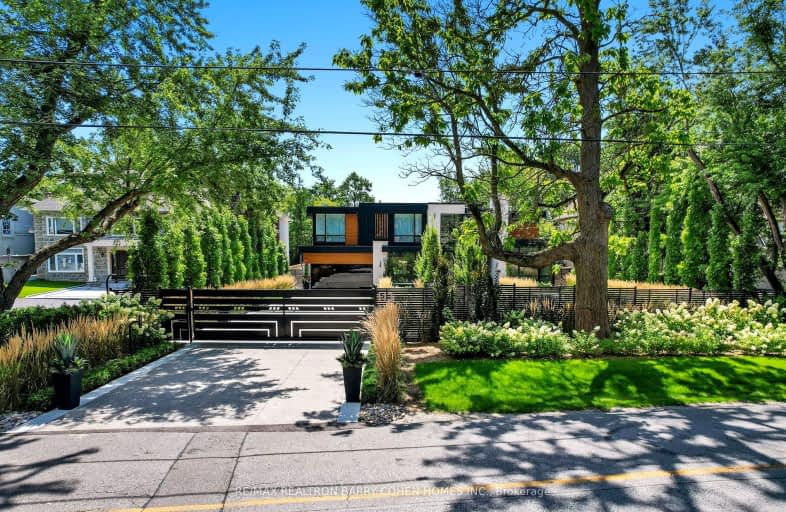
E J Sand Public School
Elementary: PublicWoodland Public School
Elementary: PublicThornhill Public School
Elementary: PublicLillian Public School
Elementary: PublicHenderson Avenue Public School
Elementary: PublicBaythorn Public School
Elementary: PublicAvondale Secondary Alternative School
Secondary: PublicSt. Joseph Morrow Park Catholic Secondary School
Secondary: CatholicThornlea Secondary School
Secondary: PublicNewtonbrook Secondary School
Secondary: PublicBrebeuf College School
Secondary: CatholicThornhill Secondary School
Secondary: Public-
Pamona Valley Tennis Club
Markham ON 0.71km -
Netivot Hatorah Day School
18 Atkinson Ave, Thornhill ON L4J 8C8 2.5km -
Bestview Park
Ontario 2.51km
-
TD Bank Financial Group
7967 Yonge St, Thornhill ON L3T 2C4 1.42km -
CIBC
10 Disera Dr (at Bathurst St. & Centre St.), Thornhill ON L4J 0A7 3.33km -
BMO Bank of Montreal
5522 Yonge St (at Tolman St.), Toronto ON M2N 7L3 3.85km
- 10 bath
- 5 bed
- 5000 sqft
29 Denham Drive, Richmond Hill, Ontario • L4C 6H6 • South Richvale














