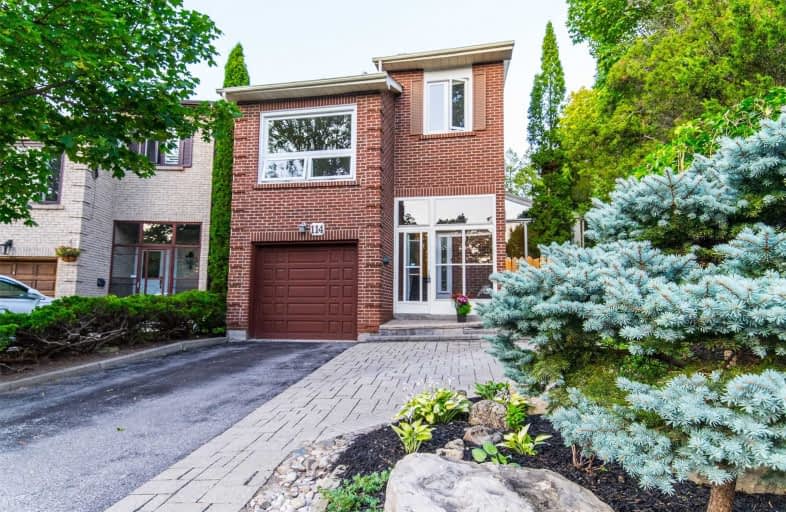
Stornoway Crescent Public School
Elementary: Public
1.32 km
Johnsview Village Public School
Elementary: Public
0.64 km
Willowbrook Public School
Elementary: Public
1.25 km
E J Sand Public School
Elementary: Public
1.02 km
Woodland Public School
Elementary: Public
1.00 km
Henderson Avenue Public School
Elementary: Public
1.56 km
Avondale Secondary Alternative School
Secondary: Public
3.66 km
St. Joseph Morrow Park Catholic Secondary School
Secondary: Catholic
2.58 km
Thornlea Secondary School
Secondary: Public
1.20 km
Brebeuf College School
Secondary: Catholic
1.91 km
Thornhill Secondary School
Secondary: Public
1.57 km
St Robert Catholic High School
Secondary: Catholic
2.66 km




