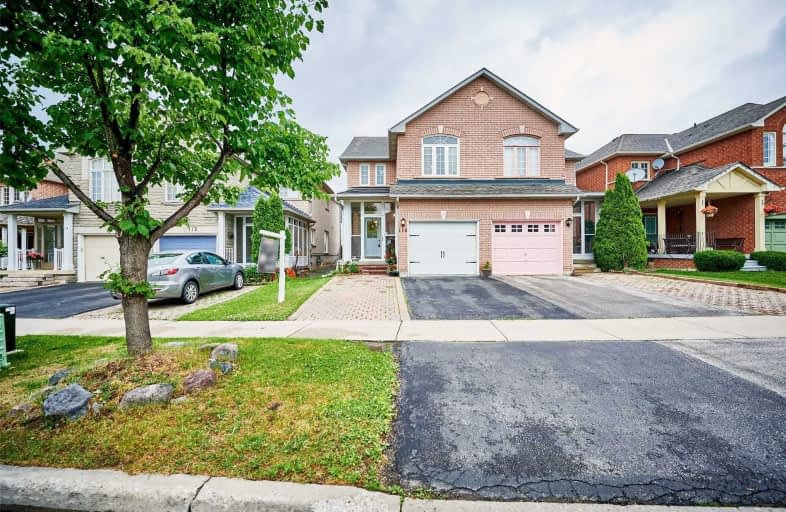Sold on Jun 25, 2020
Note: Property is not currently for sale or for rent.

-
Type: Semi-Detached
-
Style: 2-Storey
-
Size: 1500 sqft
-
Lot Size: 7.3 x 34.07 Metres
-
Age: No Data
-
Taxes: $4,429 per year
-
Days on Site: 1 Days
-
Added: Jun 24, 2020 (1 day on market)
-
Updated:
-
Last Checked: 3 months ago
-
MLS®#: N4805446
-
Listed By: Century 21 leading edge realty inc., brokerage
The Perfect Berczy Village Semi! Almost 1800Sq. Ft. Top Ranking School Zone & Steps To Shops And Public Transit. Starlane Built. Hrdwd In Principle Rms & California Shutters Throughout, Beautifully Updated Kitchen W/Center Island, Quartz Counters & Huge Pantry. Family Size Eating Area. Front Porch Encl, Direct Garage Access, Finished Basement,Cantina, Deck, Cabana, Roof (2013), Interlock Parking Pad For 2nd Car. Hurry!
Extras
S/S: Fridge, Stove, B/I Dishwasher (2019), Washer, Dryer (2019), Hi-Eff Furnace (2019), Central Air. Cabana All California Shutters, All Elf's, Garage Door Opener, Deck, Cabana. Front Porch Enclosure Excl: Shelves In Boys Rm & Bsmt Fridge.
Property Details
Facts for 114 Trail Ridge Lane, Markham
Status
Days on Market: 1
Last Status: Sold
Sold Date: Jun 25, 2020
Closed Date: Aug 06, 2020
Expiry Date: Sep 24, 2020
Sold Price: $985,000
Unavailable Date: Jun 25, 2020
Input Date: Jun 24, 2020
Prior LSC: Listing with no contract changes
Property
Status: Sale
Property Type: Semi-Detached
Style: 2-Storey
Size (sq ft): 1500
Area: Markham
Community: Berczy
Availability Date: Tba
Inside
Bedrooms: 3
Bathrooms: 3
Kitchens: 1
Rooms: 7
Den/Family Room: Yes
Air Conditioning: Central Air
Fireplace: Yes
Laundry Level: Lower
Central Vacuum: N
Washrooms: 3
Utilities
Electricity: Yes
Gas: Yes
Cable: Yes
Telephone: Yes
Building
Basement: Finished
Heat Type: Forced Air
Heat Source: Gas
Exterior: Brick
Water Supply: Municipal
Special Designation: Unknown
Parking
Driveway: Private
Garage Spaces: 1
Garage Type: Attached
Covered Parking Spaces: 2
Total Parking Spaces: 3
Fees
Tax Year: 2020
Tax Legal Description: Pt Lot 2, Pl 65M3177, Pt. Lot 3, 65R20652
Taxes: $4,429
Highlights
Feature: Fenced Yard
Feature: Grnbelt/Conserv
Feature: Level
Feature: Park
Feature: Public Transit
Feature: School
Land
Cross Street: Mccowan & 16th Ave
Municipality District: Markham
Fronting On: North
Pool: None
Sewer: Sewers
Lot Depth: 34.07 Metres
Lot Frontage: 7.3 Metres
Additional Media
- Virtual Tour: http://spotlight.century21.ca/markham-real-estate/114-trail-ridge-lane/unbranded/
Rooms
Room details for 114 Trail Ridge Lane, Markham
| Type | Dimensions | Description |
|---|---|---|
| Living Main | 2.97 x 6.22 | Combined W/Dining, Hardwood Floor, Crown Moulding |
| Dining Main | - | Combined W/Living, Hardwood Floor, Crown Moulding |
| Kitchen Main | 2.97 x 4.39 | Centre Island, Quartz Counter, W/O To Deck |
| Breakfast Main | 2.71 x 3.60 | Pantry, Ceramic Floor, Bay Window |
| Family 2nd | 3.05 x 5.18 | Gas Fireplace, Hardwood Floor, California Shutters |
| Master 2nd | 3.32 x 5.66 | 5 Pc Ensuite, Hardwood Floor, W/I Closet |
| 2nd Br 2nd | 2.69 x 2.84 | Closet, Hardwood Floor, California Shutters |
| 3rd Br 2nd | 2.84 x 3.30 | Closet, Hardwood Floor, California Shutters |
| Family Bsmt | 3.05 x 5.18 | Pot Lights, Laminate |
| Foyer Main | 2.34 x 2.36 |
| XXXXXXXX | XXX XX, XXXX |
XXXX XXX XXXX |
$XXX,XXX |
| XXX XX, XXXX |
XXXXXX XXX XXXX |
$XXX,XXX |
| XXXXXXXX XXXX | XXX XX, XXXX | $985,000 XXX XXXX |
| XXXXXXXX XXXXXX | XXX XX, XXXX | $799,000 XXX XXXX |

St Edward Catholic Elementary School
Elementary: CatholicFred Varley Public School
Elementary: PublicSan Lorenzo Ruiz Catholic Elementary School
Elementary: CatholicCentral Park Public School
Elementary: PublicCastlemore Elementary Public School
Elementary: PublicStonebridge Public School
Elementary: PublicFather Michael McGivney Catholic Academy High School
Secondary: CatholicMarkville Secondary School
Secondary: PublicSt Brother André Catholic High School
Secondary: CatholicBill Crothers Secondary School
Secondary: PublicBur Oak Secondary School
Secondary: PublicPierre Elliott Trudeau High School
Secondary: Public- 4 bath
- 4 bed
- 2000 sqft



