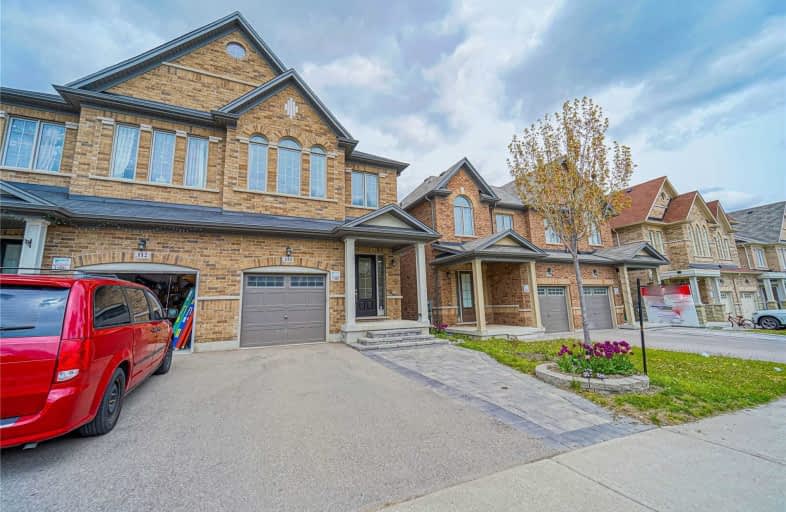
St Matthew Catholic Elementary School
Elementary: Catholic
1.34 km
Unionville Public School
Elementary: Public
1.34 km
All Saints Catholic Elementary School
Elementary: Catholic
1.13 km
Beckett Farm Public School
Elementary: Public
0.29 km
Castlemore Elementary Public School
Elementary: Public
1.40 km
Stonebridge Public School
Elementary: Public
1.27 km
St Augustine Catholic High School
Secondary: Catholic
3.97 km
Markville Secondary School
Secondary: Public
1.99 km
Bill Crothers Secondary School
Secondary: Public
3.12 km
Unionville High School
Secondary: Public
3.72 km
Bur Oak Secondary School
Secondary: Public
2.85 km
Pierre Elliott Trudeau High School
Secondary: Public
0.42 km





