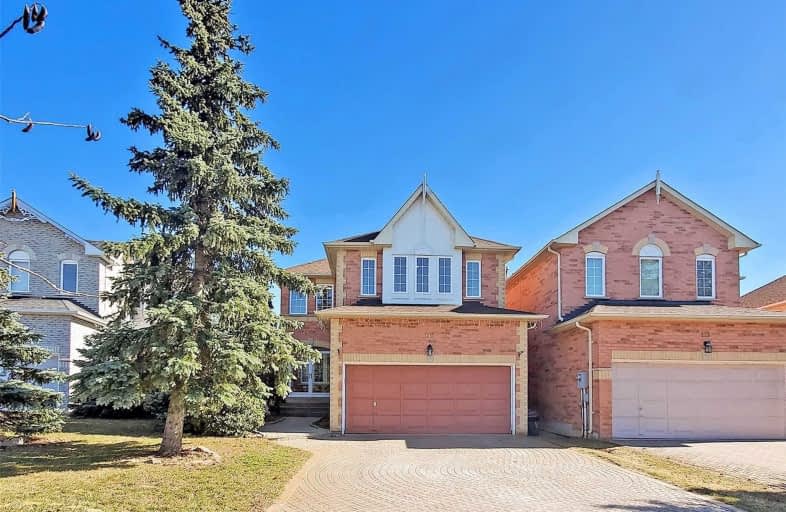
St Matthew Catholic Elementary School
Elementary: Catholic
1.22 km
Roy H Crosby Public School
Elementary: Public
1.46 km
Ramer Wood Public School
Elementary: Public
1.28 km
St Edward Catholic Elementary School
Elementary: Catholic
1.26 km
Central Park Public School
Elementary: Public
0.70 km
Unionville Meadows Public School
Elementary: Public
1.93 km
Father Michael McGivney Catholic Academy High School
Secondary: Catholic
2.86 km
Markville Secondary School
Secondary: Public
0.42 km
Middlefield Collegiate Institute
Secondary: Public
3.46 km
Bill Crothers Secondary School
Secondary: Public
2.30 km
Bur Oak Secondary School
Secondary: Public
2.79 km
Pierre Elliott Trudeau High School
Secondary: Public
2.52 km




