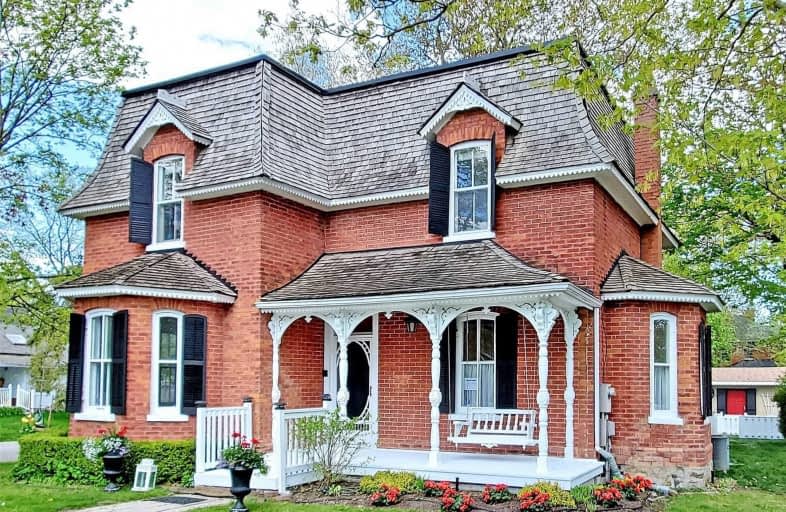
St Matthew Catholic Elementary School
Elementary: Catholic
1.33 km
St John XXIII Catholic Elementary School
Elementary: Catholic
1.15 km
Unionville Public School
Elementary: Public
1.29 km
Parkview Public School
Elementary: Public
0.53 km
William Berczy Public School
Elementary: Public
1.57 km
Unionville Meadows Public School
Elementary: Public
1.49 km
Milliken Mills High School
Secondary: Public
2.86 km
Father Michael McGivney Catholic Academy High School
Secondary: Catholic
2.95 km
Markville Secondary School
Secondary: Public
2.29 km
Bill Crothers Secondary School
Secondary: Public
0.54 km
Unionville High School
Secondary: Public
2.20 km
Pierre Elliott Trudeau High School
Secondary: Public
2.97 km














