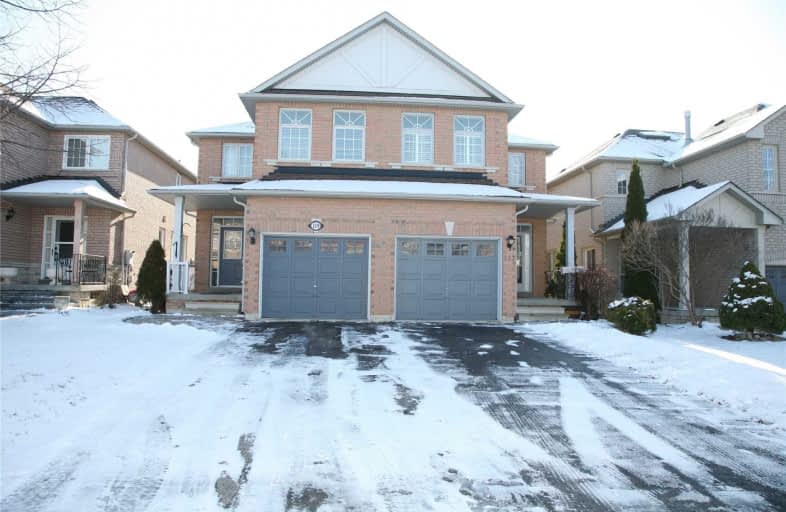
St Edward Catholic Elementary School
Elementary: Catholic
1.28 km
Fred Varley Public School
Elementary: Public
0.76 km
San Lorenzo Ruiz Catholic Elementary School
Elementary: Catholic
1.44 km
Central Park Public School
Elementary: Public
0.73 km
Castlemore Elementary Public School
Elementary: Public
1.52 km
Stonebridge Public School
Elementary: Public
0.53 km
Father Michael McGivney Catholic Academy High School
Secondary: Catholic
4.26 km
Markville Secondary School
Secondary: Public
1.06 km
St Brother André Catholic High School
Secondary: Catholic
2.84 km
Bill Crothers Secondary School
Secondary: Public
3.41 km
Bur Oak Secondary School
Secondary: Public
1.67 km
Pierre Elliott Trudeau High School
Secondary: Public
1.64 km



