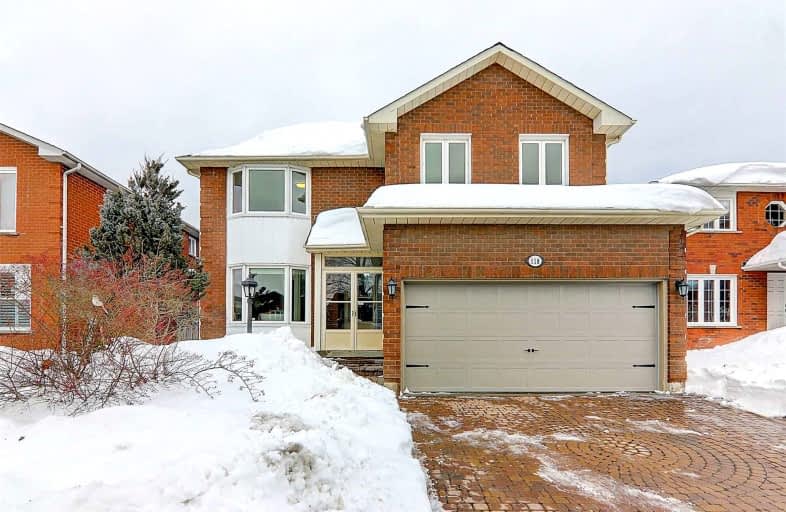Sold on Feb 07, 2022
Note: Property is not currently for sale or for rent.

-
Type: Detached
-
Style: 2-Storey
-
Size: 2500 sqft
-
Lot Size: 45.11 x 109.91 Feet
-
Age: No Data
-
Taxes: $5,747 per year
-
Days on Site: 5 Days
-
Added: Feb 02, 2022 (5 days on market)
-
Updated:
-
Last Checked: 2 months ago
-
MLS®#: N5487731
-
Listed By: Homelife new world realty inc., brokerage
Gorgeous, Designer's Own 5 Bdrm Greenpark Home! Completely Renovated From Top To Bottom! Approx 2800 Sqft! Custom Kitchen With Granite Counters, Open To Family Rm! W/O To Fenced Garden. Hardwd Flrs Thru-Out! Fantastic Layout W/Great Flow. Main Flr Laundry W/ Access To Garage & Powder Rm. Large Master Bdrm W W/I Closet & Spectacular Ensuite! Main Bath W/Double Sinks! Finished Bsmt W/Rec, Kit & Bdrm . Double Garage & 4-Car Parking!
Extras
Fridge, Stove, Dishwasher, Washer, Dryer, All Elfs, A/C, Garage Opener. Window (2015), Furnace(2017) Roof (2018).
Property Details
Facts for 118 Elson Street, Markham
Status
Days on Market: 5
Last Status: Sold
Sold Date: Feb 07, 2022
Closed Date: Apr 12, 2022
Expiry Date: May 02, 2022
Sold Price: $2,008,888
Unavailable Date: Feb 07, 2022
Input Date: Feb 02, 2022
Prior LSC: Listing with no contract changes
Property
Status: Sale
Property Type: Detached
Style: 2-Storey
Size (sq ft): 2500
Area: Markham
Community: Middlefield
Availability Date: 30/60/90/Tba
Inside
Bedrooms: 5
Bedrooms Plus: 2
Bathrooms: 4
Kitchens: 1
Kitchens Plus: 1
Rooms: 9
Den/Family Room: Yes
Air Conditioning: Central Air
Fireplace: Yes
Laundry Level: Main
Washrooms: 4
Building
Basement: Finished
Basement 2: Full
Heat Type: Forced Air
Heat Source: Gas
Exterior: Brick
UFFI: No
Water Supply: Municipal
Special Designation: Unknown
Parking
Driveway: Private
Garage Spaces: 2
Garage Type: Attached
Covered Parking Spaces: 2
Total Parking Spaces: 4
Fees
Tax Year: 2021
Tax Legal Description: 65M-2637 Lot 39
Taxes: $5,747
Highlights
Feature: Fenced Yard
Land
Cross Street: Middlefield/Steeles
Municipality District: Markham
Fronting On: North
Pool: None
Sewer: Sewers
Lot Depth: 109.91 Feet
Lot Frontage: 45.11 Feet
Additional Media
- Virtual Tour: https://www.tsstudio.ca/118-elson-st
Rooms
Room details for 118 Elson Street, Markham
| Type | Dimensions | Description |
|---|---|---|
| Living Ground | 3.17 x 5.03 | Open Concept, Hardwood Floor, Bay Window |
| Dining Ground | 3.17 x 3.84 | Combined W/Living, Hardwood Floor, Picture Window |
| Kitchen Ground | 3.43 x 5.77 | Open Concept, Breakfast Area, W/O To Deck |
| Family Ground | 3.28 x 5.70 | Fireplace, Hardwood Floor, O/Looks Backyard |
| Prim Bdrm 2nd | 3.23 x 5.80 | W/I Closet, 5 Pc Ensuite, Hardwood Floor |
| 2nd Br 2nd | 3.18 x 4.20 | Large Closet, Hardwood Floor, Large Window |
| 3rd Br 2nd | 4.06 x 4.57 | Large Closet, Hardwood Floor, Large Window |
| 4th Br 2nd | 3.28 x 3.34 | Closet, Hardwood Floor |
| 5th Br 2nd | 3.51 x 4.30 | Closet, Hardwood Floor |
| Kitchen Bsmt | 3.06 x 5.21 | Eat-In Kitchen, Stainless Steel Appl, Pot Lights |
| Rec Bsmt | 5.05 x 9.13 | Hardwood Floor, Double Closet, Pot Lights |
| Br Bsmt | 3.19 x 3.92 | Hardwood Floor, Double Closet |
| XXXXXXXX | XXX XX, XXXX |
XXXX XXX XXXX |
$X,XXX,XXX |
| XXX XX, XXXX |
XXXXXX XXX XXXX |
$X,XXX,XXX | |
| XXXXXXXX | XXX XX, XXXX |
XXXXXXX XXX XXXX |
|
| XXX XX, XXXX |
XXXXXX XXX XXXX |
$X,XXX,XXX | |
| XXXXXXXX | XXX XX, XXXX |
XXXX XXX XXXX |
$X,XXX,XXX |
| XXX XX, XXXX |
XXXXXX XXX XXXX |
$X,XXX,XXX | |
| XXXXXXXX | XXX XX, XXXX |
XXXXXXX XXX XXXX |
|
| XXX XX, XXXX |
XXXXXX XXX XXXX |
$X,XXX,XXX |
| XXXXXXXX XXXX | XXX XX, XXXX | $2,008,888 XXX XXXX |
| XXXXXXXX XXXXXX | XXX XX, XXXX | $1,688,800 XXX XXXX |
| XXXXXXXX XXXXXXX | XXX XX, XXXX | XXX XXXX |
| XXXXXXXX XXXXXX | XXX XX, XXXX | $1,688,800 XXX XXXX |
| XXXXXXXX XXXX | XXX XX, XXXX | $1,120,000 XXX XXXX |
| XXXXXXXX XXXXXX | XXX XX, XXXX | $1,188,000 XXX XXXX |
| XXXXXXXX XXXXXXX | XXX XX, XXXX | XXX XXXX |
| XXXXXXXX XXXXXX | XXX XX, XXXX | $1,188,000 XXX XXXX |

St Vincent de Paul Catholic Elementary School
Elementary: CatholicMarkham Gateway Public School
Elementary: PublicMacklin Public School
Elementary: PublicParkland Public School
Elementary: PublicCoppard Glen Public School
Elementary: PublicArmadale Public School
Elementary: PublicDelphi Secondary Alternative School
Secondary: PublicFrancis Libermann Catholic High School
Secondary: CatholicMilliken Mills High School
Secondary: PublicFather Michael McGivney Catholic Academy High School
Secondary: CatholicAlbert Campbell Collegiate Institute
Secondary: PublicMiddlefield Collegiate Institute
Secondary: Public- 4 bath
- 5 bed
- 2500 sqft
17 Boxwood Crescent, Markham, Ontario • L3S 3P7 • Rouge Fairways
- 5 bath
- 5 bed
- 3000 sqft
173 Helen Avenue, Markham, Ontario • L3R 1J6 • Village Green-South Unionville
- 6 bath
- 5 bed
- 3000 sqft
47 Mohandas Drive, Markham, Ontario • L3S 0E5 • Cedarwood





