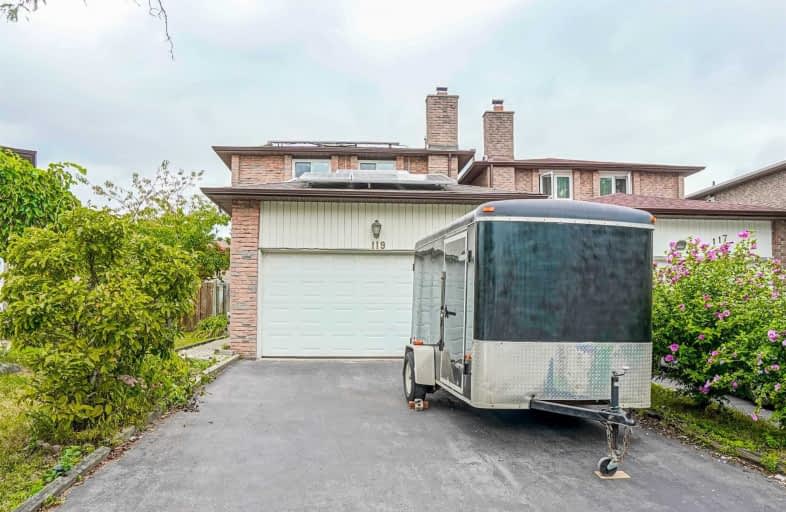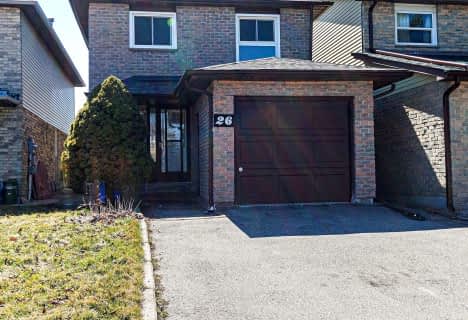
St Mother Teresa Catholic Elementary School
Elementary: Catholic
0.66 km
Milliken Mills Public School
Elementary: Public
0.65 km
Highgate Public School
Elementary: Public
0.43 km
Terry Fox Public School
Elementary: Public
1.33 km
Kennedy Public School
Elementary: Public
0.81 km
Aldergrove Public School
Elementary: Public
1.25 km
Msgr Fraser College (Midland North)
Secondary: Catholic
1.99 km
L'Amoreaux Collegiate Institute
Secondary: Public
2.65 km
Milliken Mills High School
Secondary: Public
1.36 km
Dr Norman Bethune Collegiate Institute
Secondary: Public
1.71 km
Mary Ward Catholic Secondary School
Secondary: Catholic
1.51 km
Bill Crothers Secondary School
Secondary: Public
3.60 km














