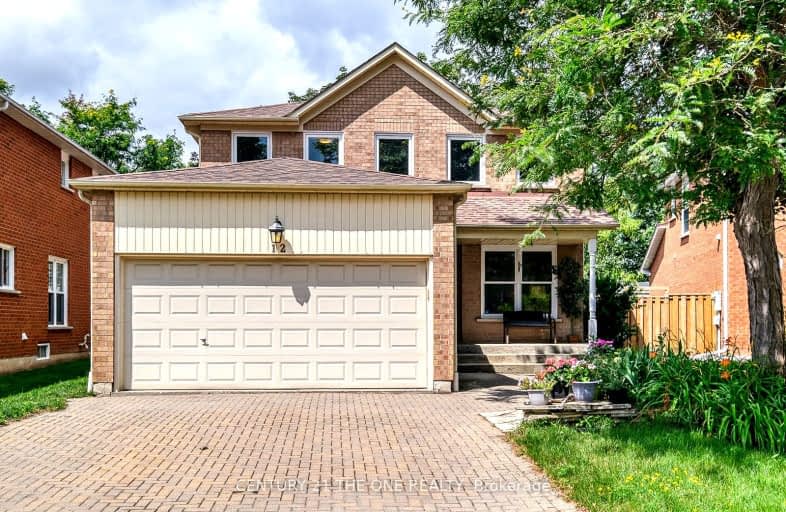Car-Dependent
- Most errands require a car.
45
/100
Some Transit
- Most errands require a car.
47
/100
Bikeable
- Some errands can be accomplished on bike.
58
/100

St Matthew Catholic Elementary School
Elementary: Catholic
0.88 km
Unionville Public School
Elementary: Public
1.16 km
Parkview Public School
Elementary: Public
0.86 km
Central Park Public School
Elementary: Public
1.68 km
Beckett Farm Public School
Elementary: Public
1.93 km
Unionville Meadows Public School
Elementary: Public
1.40 km
Milliken Mills High School
Secondary: Public
3.28 km
Father Michael McGivney Catholic Academy High School
Secondary: Catholic
2.78 km
Markville Secondary School
Secondary: Public
1.59 km
Bill Crothers Secondary School
Secondary: Public
1.13 km
Unionville High School
Secondary: Public
2.86 km
Pierre Elliott Trudeau High School
Secondary: Public
2.64 km














