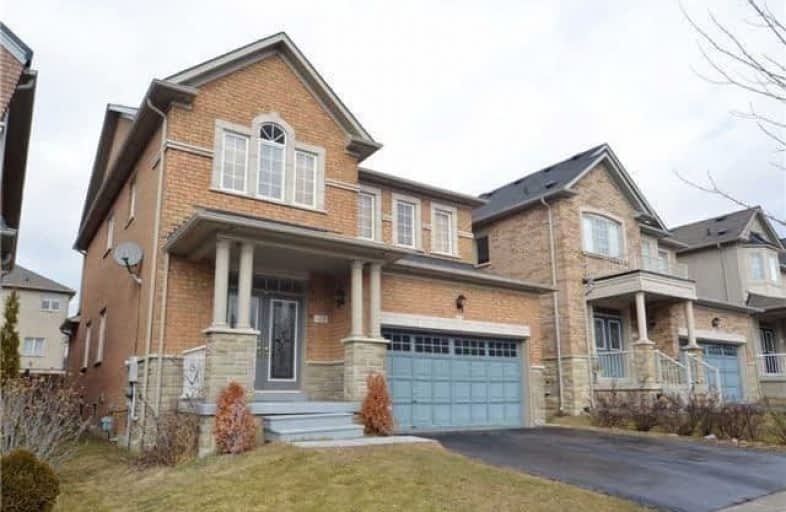
William Armstrong Public School
Elementary: Public
2.21 km
Boxwood Public School
Elementary: Public
1.54 km
Sir Richard W Scott Catholic Elementary School
Elementary: Catholic
1.72 km
Legacy Public School
Elementary: Public
0.92 km
Cedarwood Public School
Elementary: Public
2.22 km
David Suzuki Public School
Elementary: Public
0.32 km
Bill Hogarth Secondary School
Secondary: Public
3.78 km
St Mother Teresa Catholic Academy Secondary School
Secondary: Catholic
5.62 km
Father Michael McGivney Catholic Academy High School
Secondary: Catholic
4.38 km
Middlefield Collegiate Institute
Secondary: Public
3.65 km
St Brother André Catholic High School
Secondary: Catholic
4.66 km
Markham District High School
Secondary: Public
3.13 km









