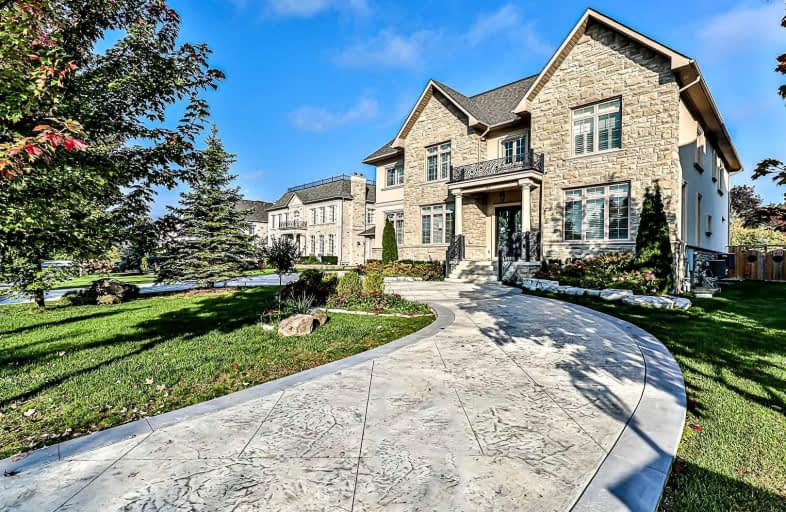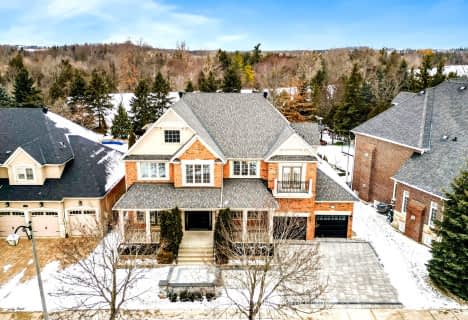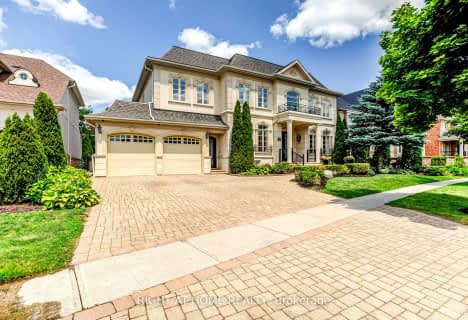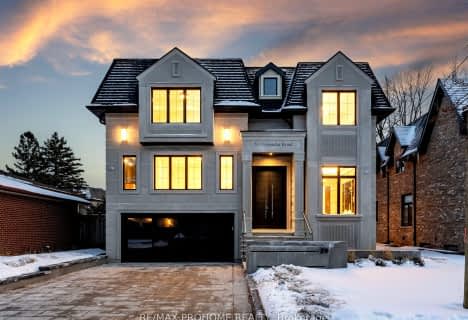

Ashton Meadows Public School
Elementary: PublicÉÉC Sainte-Marguerite-Bourgeoys-Markham
Elementary: CatholicSt Monica Catholic Elementary School
Elementary: CatholicButtonville Public School
Elementary: PublicColedale Public School
Elementary: PublicSt Justin Martyr Catholic Elementary School
Elementary: CatholicSt Augustine Catholic High School
Secondary: CatholicRichmond Green Secondary School
Secondary: PublicMarkville Secondary School
Secondary: PublicBill Crothers Secondary School
Secondary: PublicUnionville High School
Secondary: PublicPierre Elliott Trudeau High School
Secondary: Public- 5 bath
- 5 bed
- 5000 sqft
23 Walnut Glen Place, Markham, Ontario • L6C 1A3 • Devil's Elbow
- 6 bath
- 5 bed
- 5000 sqft
8 Heritage Woods Manor, Markham, Ontario • L6C 3H1 • Devil's Elbow
- 7 bath
- 5 bed
2 Jennings Gate, Markham, Ontario • L6C 1A9 • Victoria Manor-Jennings Gate










