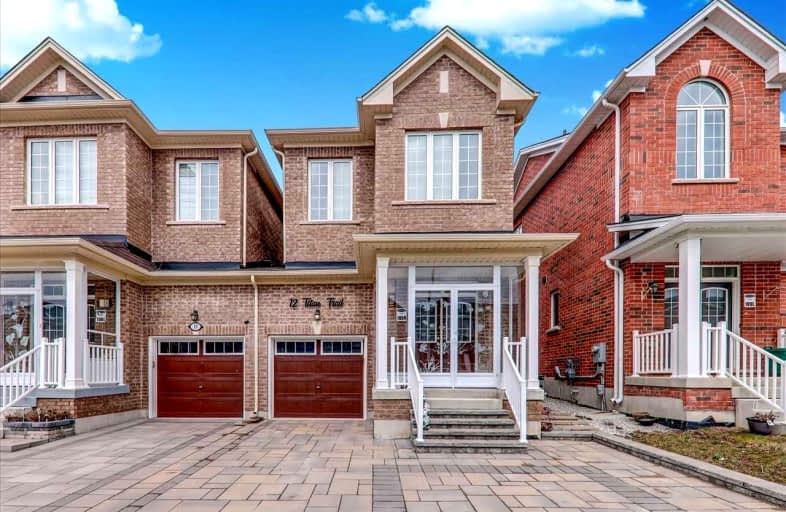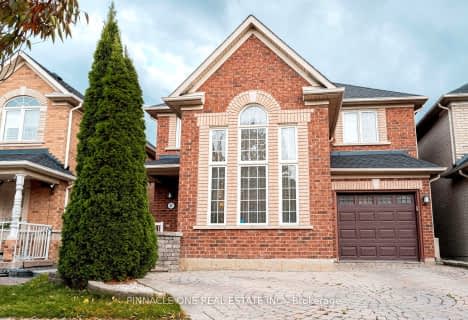Car-Dependent
- Almost all errands require a car.
Good Transit
- Some errands can be accomplished by public transportation.
Somewhat Bikeable
- Most errands require a car.

Blessed Pier Giorgio Frassati Catholic School
Elementary: CatholicBoxwood Public School
Elementary: PublicSir Richard W Scott Catholic Elementary School
Elementary: CatholicEllen Fairclough Public School
Elementary: PublicCedarwood Public School
Elementary: PublicBrookside Public School
Elementary: PublicSt Mother Teresa Catholic Academy Secondary School
Secondary: CatholicFather Michael McGivney Catholic Academy High School
Secondary: CatholicAlbert Campbell Collegiate Institute
Secondary: PublicLester B Pearson Collegiate Institute
Secondary: PublicMiddlefield Collegiate Institute
Secondary: PublicMarkham District High School
Secondary: Public-
Boxgrove Community Park
14th Ave. & Boxgrove By-Pass, Markham ON 2.31km -
White Heaven Park
105 Invergordon Ave, Toronto ON M1S 2Z1 6.42km -
Havendale Park
Havendale, Scarborough ON 6.46km
-
Scotiabank
6019 Steeles Ave E, Toronto ON M1V 5P7 1.44km -
BMO Bank of Montreal
5760 Hwy 7, Markham ON L3P 1B4 4.48km -
TD Bank Financial Group
1571 Sandhurst Cir (at McCowan Rd.), Scarborough ON M1V 1V2 4.47km














