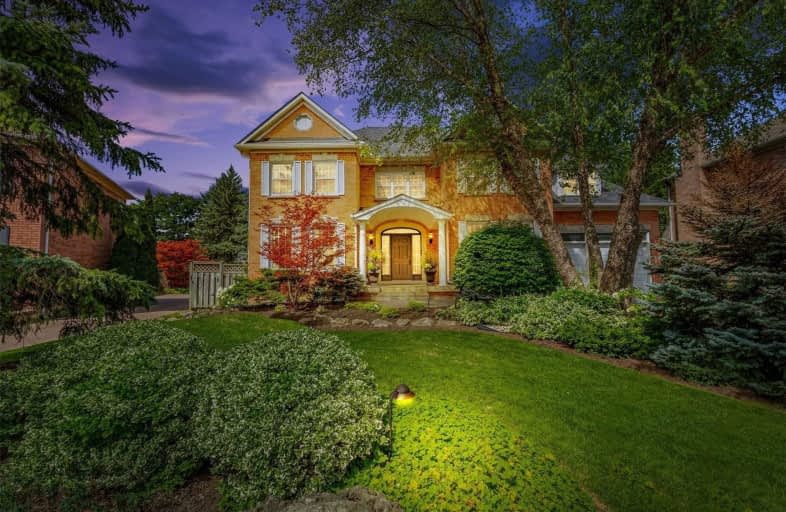
St Matthew Catholic Elementary School
Elementary: Catholic
0.51 km
Unionville Public School
Elementary: Public
0.87 km
Parkview Public School
Elementary: Public
1.54 km
Central Park Public School
Elementary: Public
1.03 km
Beckett Farm Public School
Elementary: Public
0.64 km
Stonebridge Public School
Elementary: Public
1.45 km
Father Michael McGivney Catholic Academy High School
Secondary: Catholic
3.92 km
Markville Secondary School
Secondary: Public
1.26 km
Bill Crothers Secondary School
Secondary: Public
2.37 km
Unionville High School
Secondary: Public
3.44 km
Bur Oak Secondary School
Secondary: Public
2.90 km
Pierre Elliott Trudeau High School
Secondary: Public
1.34 km













