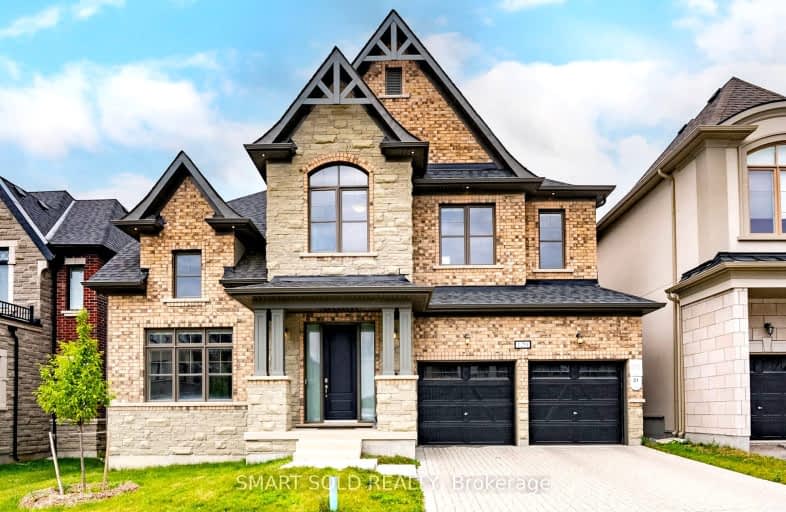Somewhat Walkable
- Some errands can be accomplished on foot.
Some Transit
- Most errands require a car.
Bikeable
- Some errands can be accomplished on bike.

St Matthew Catholic Elementary School
Elementary: CatholicUnionville Public School
Elementary: PublicAll Saints Catholic Elementary School
Elementary: CatholicBeckett Farm Public School
Elementary: PublicWilliam Berczy Public School
Elementary: PublicCastlemore Elementary Public School
Elementary: PublicSt Augustine Catholic High School
Secondary: CatholicMarkville Secondary School
Secondary: PublicBill Crothers Secondary School
Secondary: PublicUnionville High School
Secondary: PublicBur Oak Secondary School
Secondary: PublicPierre Elliott Trudeau High School
Secondary: Public-
Briarwood Park
118 Briarwood Rd, Markham ON L3R 2X5 2.28km -
Toogood Pond
Carlton Rd (near Main St.), Unionville ON L3R 4J8 2.29km -
Centennial Park
330 Bullock Dr, Ontario 3.19km
-
TD Bank Financial Group
9970 Kennedy Rd, Markham ON L6C 0M4 0.61km -
BMO Bank of Montreal
3993 Hwy 7 E (at Village Pkwy), Markham ON L3R 5M6 3.67km -
RBC Royal Bank
4261 Hwy 7 E (at Village Pkwy.), Markham ON L3R 9W6 3.72km
- 6 bath
- 5 bed
- 3500 sqft
3 Emma Pearson Drive, Markham, Ontario • L6C 1N3 • Victoria Manor-Jennings Gate














