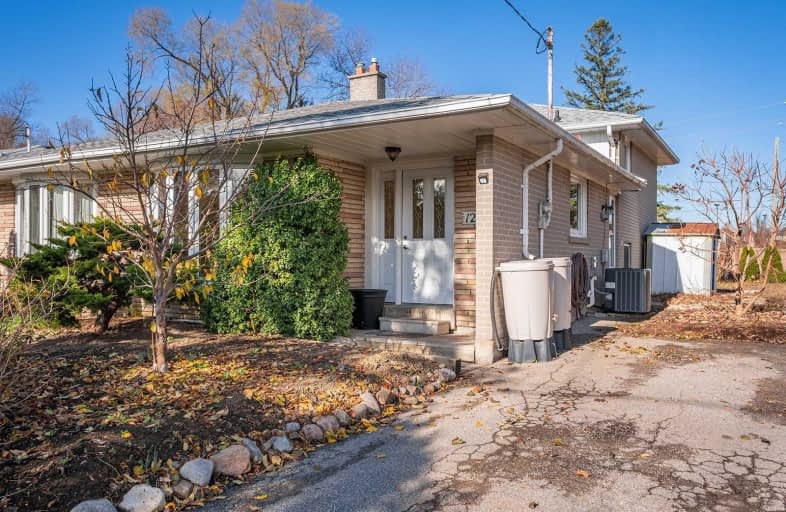Sold on Dec 08, 2020
Note: Property is not currently for sale or for rent.

-
Type: Semi-Detached
-
Style: Backsplit 4
-
Lot Size: 34.97 x 151.47 Feet
-
Age: No Data
-
Taxes: $3,832 per year
-
Days on Site: 26 Days
-
Added: Nov 12, 2020 (3 weeks on market)
-
Updated:
-
Last Checked: 2 months ago
-
MLS®#: N4988259
-
Listed By: Homelife eagle realty inc., brokerage
Location! Location! Solid 4 Bedroom Brick Semi On Large Private Lot! Great Family Neighborhood. Close To Schools, Parks, Transit, Markham Main St, And Markville Mall. Side Entrance To Huge Back Yard! Some Recent Upgrades Include: Roof 2019, Windows 2018, Furnace 2012, Central Air Conditioner 2019, Sauna 2020
Extras
All Existing Appliances, All Window Coverings, All Electrical Light Fixtures, Cac, Sauna
Property Details
Facts for 122 Sherwood Forest Drive, Markham
Status
Days on Market: 26
Last Status: Sold
Sold Date: Dec 08, 2020
Closed Date: Feb 09, 2021
Expiry Date: Feb 28, 2021
Sold Price: $830,000
Unavailable Date: Dec 08, 2020
Input Date: Nov 12, 2020
Prior LSC: Sold
Property
Status: Sale
Property Type: Semi-Detached
Style: Backsplit 4
Area: Markham
Community: Bullock
Availability Date: 60-90-Tba
Inside
Bedrooms: 4
Bathrooms: 2
Kitchens: 1
Rooms: 7
Den/Family Room: No
Air Conditioning: Central Air
Fireplace: No
Laundry Level: Lower
Washrooms: 2
Utilities
Electricity: Yes
Gas: Yes
Telephone: Available
Building
Basement: Full
Heat Type: Forced Air
Heat Source: Gas
Exterior: Brick
Exterior: Stone
Water Supply: Municipal
Special Designation: Unknown
Other Structures: Garden Shed
Parking
Driveway: Private
Garage Type: None
Covered Parking Spaces: 4
Total Parking Spaces: 4
Fees
Tax Year: 2020
Tax Legal Description: Pt Lot 181 Pl 5810 Markham
Taxes: $3,832
Highlights
Feature: Fenced Yard
Feature: Library
Feature: Park
Feature: Public Transit
Feature: Rec Centre
Feature: School
Land
Cross Street: Mccovan Rd/ Hwy 7
Municipality District: Markham
Fronting On: North
Pool: None
Sewer: Sewers
Lot Depth: 151.47 Feet
Lot Frontage: 34.97 Feet
Lot Irregularities: Irregular Pie - Rear
Acres: < .50
Zoning: Residential
Rooms
Room details for 122 Sherwood Forest Drive, Markham
| Type | Dimensions | Description |
|---|---|---|
| Kitchen Ground | 3.30 x 4.60 | Eat-In Kitchen, Side Door |
| Dining Ground | 2.88 x 3.20 | Combined W/Living, Hardwood Floor, Crown Moulding |
| Living Ground | 3.65 x 4.10 | Combined W/Dining, Bay Window, Hardwood Floor |
| Master 2nd | 2.85 x 4.23 | Hardwood Floor, Closet |
| 2nd Br 2nd | 2.55 x 3.25 | Hardwood Floor, Closet |
| 3rd Br In Betwn | 2.85 x 4.30 | Hardwood Floor, Closet |
| 4th Br In Betwn | 2.76 x 3.25 | Broadloom, Closet |
| XXXXXXXX | XXX XX, XXXX |
XXXX XXX XXXX |
$XXX,XXX |
| XXX XX, XXXX |
XXXXXX XXX XXXX |
$XXX,XXX |
| XXXXXXXX XXXX | XXX XX, XXXX | $830,000 XXX XXXX |
| XXXXXXXX XXXXXX | XXX XX, XXXX | $858,800 XXX XXXX |

Roy H Crosby Public School
Elementary: PublicRamer Wood Public School
Elementary: PublicJames Robinson Public School
Elementary: PublicSt Patrick Catholic Elementary School
Elementary: CatholicFranklin Street Public School
Elementary: PublicSt Edward Catholic Elementary School
Elementary: CatholicFather Michael McGivney Catholic Academy High School
Secondary: CatholicMarkville Secondary School
Secondary: PublicMiddlefield Collegiate Institute
Secondary: PublicSt Brother André Catholic High School
Secondary: CatholicMarkham District High School
Secondary: PublicBur Oak Secondary School
Secondary: Public

