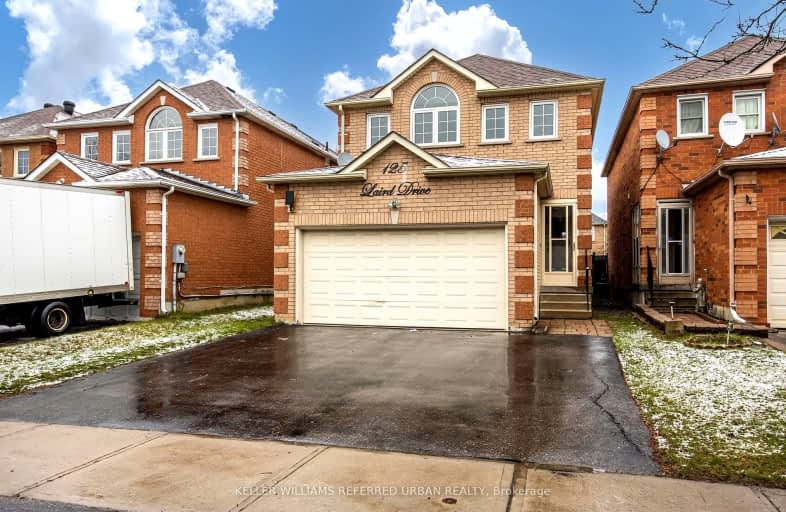Very Walkable
- Most errands can be accomplished on foot.
Good Transit
- Some errands can be accomplished by public transportation.
Bikeable
- Some errands can be accomplished on bike.

St Vincent de Paul Catholic Elementary School
Elementary: CatholicEllen Fairclough Public School
Elementary: PublicMarkham Gateway Public School
Elementary: PublicParkland Public School
Elementary: PublicArmadale Public School
Elementary: PublicCedarwood Public School
Elementary: PublicDelphi Secondary Alternative School
Secondary: PublicFrancis Libermann Catholic High School
Secondary: CatholicFather Michael McGivney Catholic Academy High School
Secondary: CatholicAlbert Campbell Collegiate Institute
Secondary: PublicMiddlefield Collegiate Institute
Secondary: PublicMarkham District High School
Secondary: Public-
Milliken Park
5555 Steeles Ave E (btwn McCowan & Middlefield Rd.), Scarborough ON M9L 1S7 1.39km -
Reesor Park
ON 5.55km -
Highland Heights Park
30 Glendower Circt, Toronto ON 5.8km
-
Scotiabank
6019 Steeles Ave E, Toronto ON M1V 5P7 0.32km -
RBC Royal Bank
4751 Steeles Ave E (at Silver Star Blvd.), Toronto ON M1V 4S5 3.67km -
TD Bank Financial Group
7077 Kennedy Rd (at Steeles Ave. E, outside Pacific Mall), Markham ON L3R 0N8 4.26km
- 5 bath
- 4 bed
- 2000 sqft
113 Beckwith Crescent, Markham, Ontario • L3S 1R4 • Milliken Mills East
- 3 bath
- 3 bed
- 1500 sqft
48 Rembrandt Drive, Markham, Ontario • L3R 4X3 • Village Green-South Unionville














