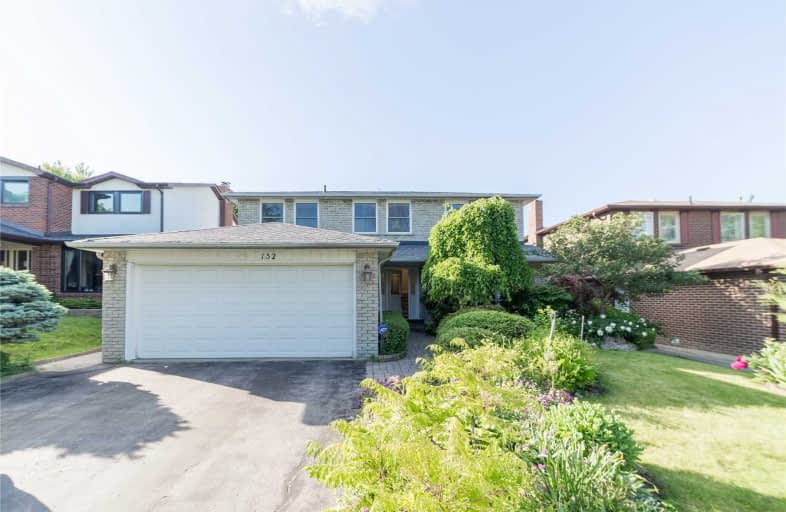
Holy Redeemer Catholic School
Elementary: Catholic
1.56 km
Highland Middle School
Elementary: Public
1.76 km
German Mills Public School
Elementary: Public
0.73 km
Arbor Glen Public School
Elementary: Public
1.49 km
St Michael Catholic Academy
Elementary: Catholic
0.88 km
Cliffwood Public School
Elementary: Public
1.70 km
Msgr Fraser College (Northeast)
Secondary: Catholic
1.56 km
St. Joseph Morrow Park Catholic Secondary School
Secondary: Catholic
3.63 km
Georges Vanier Secondary School
Secondary: Public
4.35 km
Thornlea Secondary School
Secondary: Public
3.20 km
A Y Jackson Secondary School
Secondary: Public
1.79 km
St Robert Catholic High School
Secondary: Catholic
1.91 km



