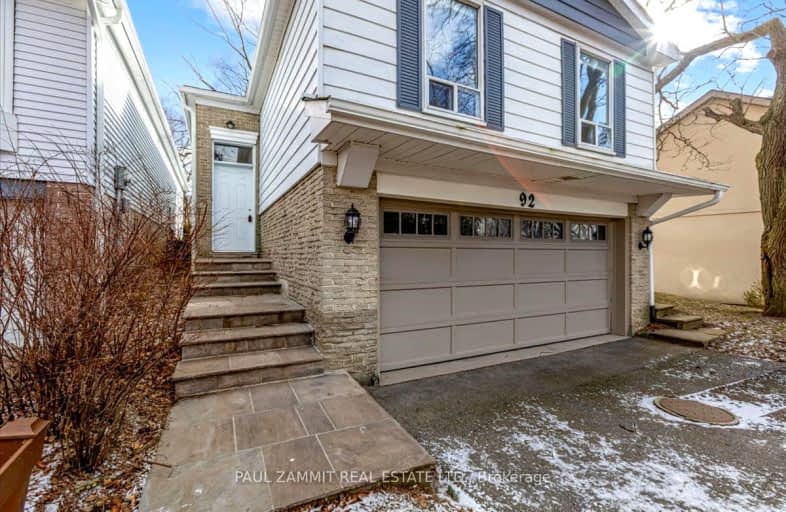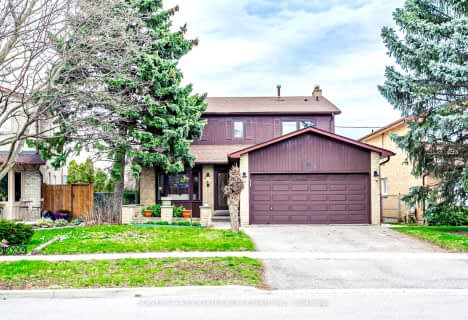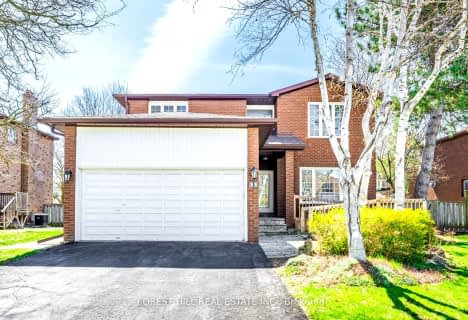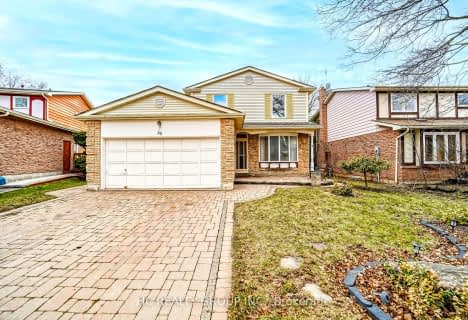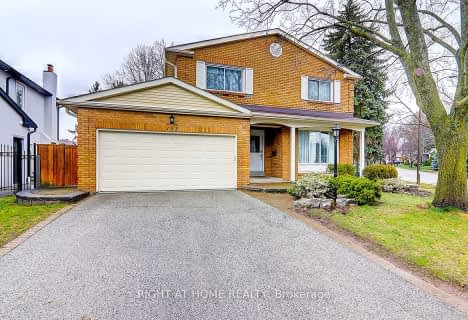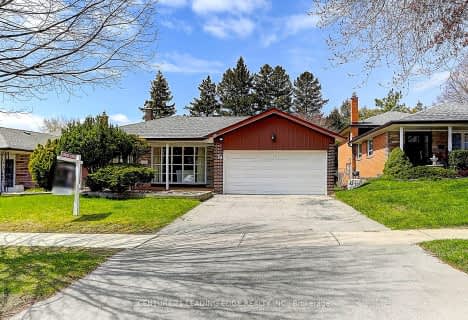Car-Dependent
- Most errands require a car.
Some Transit
- Most errands require a car.
Bikeable
- Some errands can be accomplished on bike.

Holy Redeemer Catholic School
Elementary: CatholicSt Rene Goupil-St Luke Catholic Elementary School
Elementary: CatholicBayview Fairways Public School
Elementary: PublicGerman Mills Public School
Elementary: PublicSt Michael Catholic Academy
Elementary: CatholicCliffwood Public School
Elementary: PublicMsgr Fraser College (Northeast)
Secondary: CatholicSt. Joseph Morrow Park Catholic Secondary School
Secondary: CatholicThornlea Secondary School
Secondary: PublicA Y Jackson Secondary School
Secondary: PublicBrebeuf College School
Secondary: CatholicSt Robert Catholic High School
Secondary: Catholic-
Dream Resto Lounge
7270 Woodbine Avenue, Markham, ON L3R 4B9 1.61km -
Golf Wing Virtual Golf & Restaurant
7500 Woodbine Avenue, Unit G, Markham, ON L3R 1A8 1.61km -
Diana's Oyster Bar And Grill
7501 Woodbine Avenue, Unit 3, Markham, ON L3R 2W1 1.76km
-
Tim Hortons
2890 Steeles Avenue East, Markham, ON L3T 4X1 1.4km -
Coffee Time
385 John St, Toronto, ON L3T 5W5 1.42km -
Tim Hortons
2851 John Street, Markham, ON L3R 5R7 1.52km
-
MAXIM FITNESS
2600 John Street, Unit 113, Markham, ON L3R 3W3 1.02km -
Advantage 4 Athletes
7310 Woodbine Avenue, Unit 4, Markham, ON L3R 1A4 1.61km -
Crossfit Solid Ground
93 Green Lane, Markham, ON L3T 6K6 1.76km
-
Shoppers Drug Mart
2900 Steeles Avenue E, Markham, ON L3T 4X1 1.44km -
Ida Pharmacies Willowdale
3885 Don Mills Road, North York, ON M2H 2S7 1.93km -
Shoppers Drug Mart
1515 Steeles Avenue E, Toronto, ON M2M 3Y7 2.01km
-
Burrito Zone
2300 John Street, Markham, ON L3T 6G7 0.26km -
Nihonbashi Japanese Cuisine
2300 John Street, Thornhill, ON L3T 6G7 0.28km -
Pizzaville
2300 John Street, Thornhill, ON L3T 6G7 0.29km
-
Shops On Steeles and 404
2900 Steeles Avenue, Thornhill, ON L3T 4X1 1.36km -
Thornhill Square Shopping Centre
300 John Street, Thornhill, ON L3T 5W4 2.2km -
J-Town
3160 Steeles Avenue E, Markham, ON L3R 4G9 2.22km
-
Food Basics
2900 Steeles Avenue E, Thornhill, ON L3T 4X1 1.44km -
Pars Foods
365 John St, Thornhill, ON L3T 5W5 1.54km -
The Yes Group
201 Don Park Road, Suite 1, Markham, ON L3R 1C2 2.12km
-
LCBO
1565 Steeles Ave E, North York, ON M2M 2Z1 1.96km -
LCBO
3075 Highway 7 E, Markham, ON L3R 5Y5 3.4km -
LCBO
2946 Finch Avenue E, Scarborough, ON M1W 2T4 4.51km
-
Esso
2900 Steeles Avenue E, Thornhill, ON L3T 4X1 1.35km -
League of Tires
30-2877 14th Ave, Markham, ON L3R 5H8 1.54km -
BIMMEX
2877 14th Avenue, Unit 11-14, Markham, ON L3R 5H8 1.62km
-
York Cinemas
115 York Blvd, Richmond Hill, ON L4B 3B4 2.92km -
Cineplex Cinemas Markham and VIP
179 Enterprise Boulevard, Suite 169, Markham, ON L6G 0E7 4.9km -
SilverCity Richmond Hill
8725 Yonge Street, Richmond Hill, ON L4C 6Z1 4.97km
-
Markham Public Library - Thornhill Community Centre Branch
7755 Bayview Ave, Markham, ON L3T 7N3 2.31km -
Hillcrest Library
5801 Leslie Street, Toronto, ON M2H 1J8 2.67km -
Toronto Public Library
375 Bamburgh Cir, C107, Toronto, ON M1W 3Y1 3.97km
-
Shouldice Hospital
7750 Bayview Avenue, Thornhill, ON L3T 4A3 2.68km -
The Scarborough Hospital
3030 Birchmount Road, Scarborough, ON M1W 3W3 5.43km -
North York General Hospital
4001 Leslie Street, North York, ON M2K 1E1 5.78km
-
Bestview Park
Ontario 2.29km -
Ada Mackenzie Prk
Richmond Hill ON L4B 2G2 5.04km -
Bayview Village Park
Bayview/Sheppard, Ontario 5.55km
-
TD Bank Financial Group
2900 Steeles Ave E (at Don Mills Rd.), Thornhill ON L3T 4X1 1.36km -
TD Bank Financial Group
7085 Woodbine Ave (at Steeles Ave. E), Markham ON L3R 1A3 1.91km -
RBC Royal Bank
260 E Beaver Creek Rd (at Hwy 7), Richmond Hill ON L4B 3M3 2.84km
- — bath
- — bed
- — sqft
52 Yatesbury Road, Toronto, Ontario • M2H 1E9 • Bayview Woods-Steeles
- 3 bath
- 4 bed
- 2000 sqft
70 Clansman Boulevard, Toronto, Ontario • M2H 1X8 • Hillcrest Village
