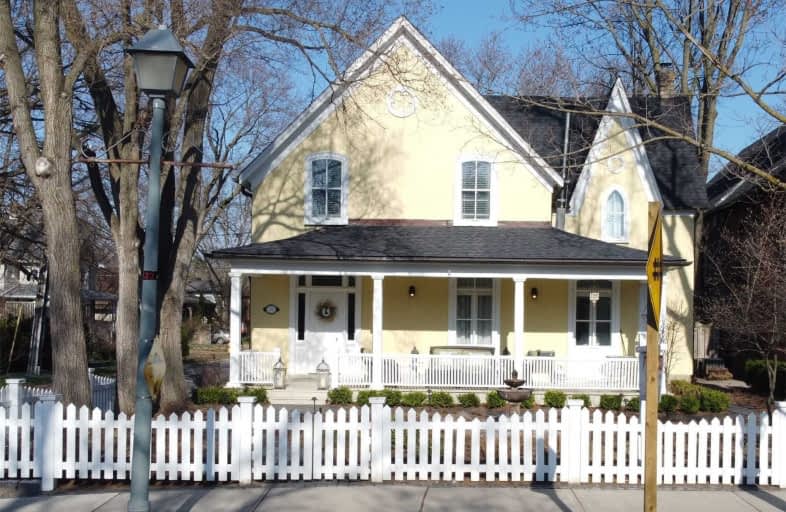
St Matthew Catholic Elementary School
Elementary: Catholic
1.22 km
St John XXIII Catholic Elementary School
Elementary: Catholic
1.11 km
Unionville Public School
Elementary: Public
1.16 km
Parkview Public School
Elementary: Public
0.43 km
William Berczy Public School
Elementary: Public
1.48 km
Unionville Meadows Public School
Elementary: Public
1.57 km
Milliken Mills High School
Secondary: Public
2.98 km
Father Michael McGivney Catholic Academy High School
Secondary: Catholic
3.03 km
Markville Secondary School
Secondary: Public
2.23 km
Bill Crothers Secondary School
Secondary: Public
0.67 km
Unionville High School
Secondary: Public
2.21 km
Pierre Elliott Trudeau High School
Secondary: Public
2.85 km














