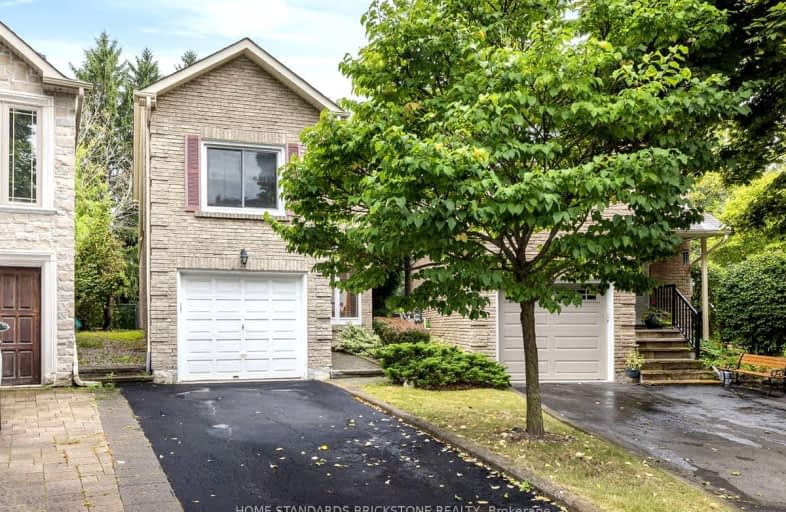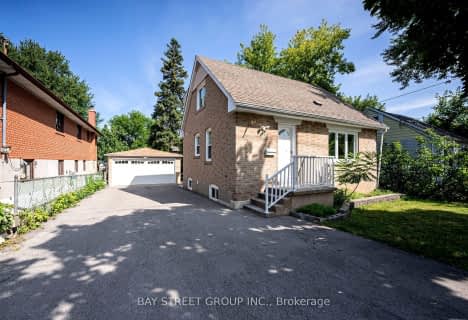Very Walkable
- Most errands can be accomplished on foot.
73
/100
Some Transit
- Most errands require a car.
42
/100
Somewhat Bikeable
- Most errands require a car.
40
/100

Stornoway Crescent Public School
Elementary: Public
1.35 km
Johnsview Village Public School
Elementary: Public
0.65 km
Willowbrook Public School
Elementary: Public
1.31 km
E J Sand Public School
Elementary: Public
0.96 km
Woodland Public School
Elementary: Public
1.01 km
Henderson Avenue Public School
Elementary: Public
1.50 km
St. Joseph Morrow Park Catholic Secondary School
Secondary: Catholic
2.55 km
Thornlea Secondary School
Secondary: Public
1.25 km
Newtonbrook Secondary School
Secondary: Public
3.25 km
Brebeuf College School
Secondary: Catholic
1.86 km
Thornhill Secondary School
Secondary: Public
1.51 km
St Robert Catholic High School
Secondary: Catholic
2.72 km
-
Pamona Valley Tennis Club
Markham ON 0.22km -
Rosedale North Park
350 Atkinson Ave, Vaughan ON 3.25km -
Goulding Park
North York ON 3.35km
-
TD Bank Financial Group
7967 Yonge St, Thornhill ON L3T 2C4 1.69km -
TD Bank Financial Group
100 Steeles Ave W (Hilda), Thornhill ON L4J 7Y1 2.85km -
CIBC
300 W Beaver Creek Rd (at Highway 7), Richmond Hill ON L4B 3B1 3.18km














