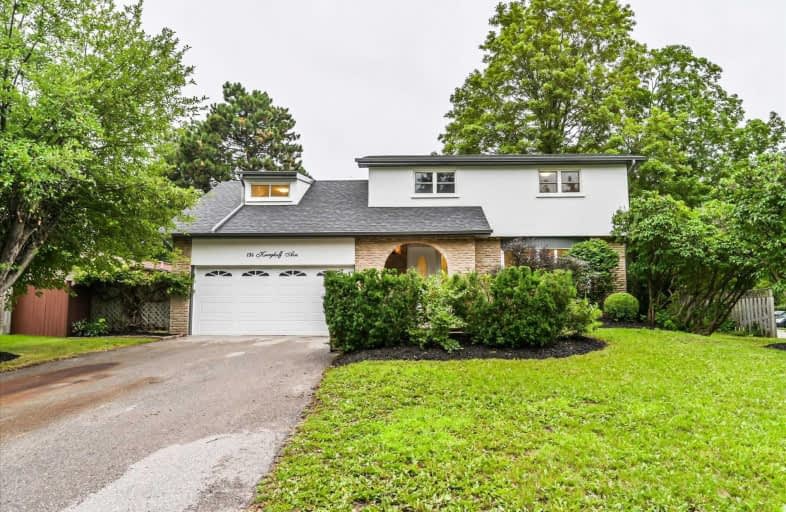Sold on Aug 09, 2021
Note: Property is not currently for sale or for rent.

-
Type: Detached
-
Style: 2-Storey
-
Lot Size: 93 x 97 Feet
-
Age: No Data
-
Taxes: $6,703 per year
-
Days on Site: 23 Days
-
Added: Jul 17, 2021 (3 weeks on market)
-
Updated:
-
Last Checked: 3 months ago
-
MLS®#: N5310953
-
Listed By: Re/max crossroads realty inc., brokerage
Must See! Brand New Top-To-Bottom Renovated 5 Bedrooms Family Home Rests On A Gorgeous 93Ft Frontage Lot! Surrounded By New Custom-Built Houses! Bright & Open Concept, Large Eat-In Kitchen, Brand New S/S Appliances, Backsplash & Pot Lights. Large Primary Bedrm W/ Closet & 4Pc Bathrm. Professional Finished Basement Offers Rec Rm & 3Pc Bathroom. Private Lush Gardens W/Mature Trees. Walking Distance To Main Street, Toogood Pond & Schools!
Extras
Brand New S/S Double Door Fridge, S/S Stove, Dishwasher, Range Hood, Washer & Dryer. Newer Windows & Doors, Direct Garage Entry.
Property Details
Facts for 134 Krieghoff Avenue, Markham
Status
Days on Market: 23
Last Status: Sold
Sold Date: Aug 09, 2021
Closed Date: Oct 05, 2021
Expiry Date: Sep 17, 2021
Sold Price: $1,703,000
Unavailable Date: Aug 09, 2021
Input Date: Jul 17, 2021
Property
Status: Sale
Property Type: Detached
Style: 2-Storey
Area: Markham
Community: Unionville
Availability Date: 30/60/Tba
Inside
Bedrooms: 5
Bathrooms: 4
Kitchens: 1
Rooms: 9
Den/Family Room: Yes
Air Conditioning: Central Air
Fireplace: Yes
Central Vacuum: N
Washrooms: 4
Building
Basement: Finished
Heat Type: Forced Air
Heat Source: Gas
Exterior: Brick
Exterior: Stucco/Plaster
Water Supply: Municipal
Special Designation: Unknown
Parking
Driveway: Private
Garage Spaces: 2
Garage Type: Attached
Covered Parking Spaces: 6
Total Parking Spaces: 8
Fees
Tax Year: 2021
Tax Legal Description: Lot 78 Plan 7566
Taxes: $6,703
Highlights
Feature: Lake/Pond
Feature: Park
Feature: Public Transit
Feature: Rec Centre
Feature: School
Land
Cross Street: Main Street/Fred Var
Municipality District: Markham
Fronting On: North
Pool: None
Sewer: Sewers
Lot Depth: 97 Feet
Lot Frontage: 93 Feet
Zoning: Residential
Rooms
Room details for 134 Krieghoff Avenue, Markham
| Type | Dimensions | Description |
|---|---|---|
| Living Ground | 4.09 x 4.70 | Pot Lights, Bow Window, South View |
| Dining Ground | 2.99 x 3.20 | Combined W/Living, Laminate |
| Kitchen Ground | 2.99 x 7.19 | Family Size Kitchen, Open Concept, Stainless Steel Appl |
| Family Ground | 3.59 x 5.59 | Open Concept, Vaulted Ceiling, W/O To Sunroom |
| Master 2nd | 3.20 x 4.20 | Large Closet, 4 Pc Bath |
| 2nd Br 2nd | 2.89 x 3.49 | Laminate, Large Closet |
| 3rd Br 2nd | 2.89 x 4.20 | Laminate, Large Closet |
| 4th Br 2nd | 2.89 x 3.29 | Laminate, Large Closet |
| Loft 2nd | 4.09 x 4.59 | Laminate, 3 Pc Bath |
| Rec Bsmt | 3.89 x 6.99 | Open Concept, 3 Pc Bath |
| XXXXXXXX | XXX XX, XXXX |
XXXX XXX XXXX |
$X,XXX,XXX |
| XXX XX, XXXX |
XXXXXX XXX XXXX |
$X,XXX,XXX | |
| XXXXXXXX | XXX XX, XXXX |
XXXXXXX XXX XXXX |
|
| XXX XX, XXXX |
XXXXXX XXX XXXX |
$X,XXX,XXX | |
| XXXXXXXX | XXX XX, XXXX |
XXXXXXX XXX XXXX |
|
| XXX XX, XXXX |
XXXXXX XXX XXXX |
$XXX,XXX | |
| XXXXXXXX | XXX XX, XXXX |
XXXXXXX XXX XXXX |
|
| XXX XX, XXXX |
XXXXXX XXX XXXX |
$X,XXX,XXX | |
| XXXXXXXX | XXX XX, XXXX |
XXXXXXX XXX XXXX |
|
| XXX XX, XXXX |
XXXXXX XXX XXXX |
$X,XXX,XXX | |
| XXXXXXXX | XXX XX, XXXX |
XXXXXXX XXX XXXX |
|
| XXX XX, XXXX |
XXXXXX XXX XXXX |
$X,XXX,XXX | |
| XXXXXXXX | XXX XX, XXXX |
XXXX XXX XXXX |
$X,XXX,XXX |
| XXX XX, XXXX |
XXXXXX XXX XXXX |
$X,XXX,XXX | |
| XXXXXXXX | XXX XX, XXXX |
XXXXXXX XXX XXXX |
|
| XXX XX, XXXX |
XXXXXX XXX XXXX |
$X,XXX,XXX |
| XXXXXXXX XXXX | XXX XX, XXXX | $1,703,000 XXX XXXX |
| XXXXXXXX XXXXXX | XXX XX, XXXX | $1,798,000 XXX XXXX |
| XXXXXXXX XXXXXXX | XXX XX, XXXX | XXX XXXX |
| XXXXXXXX XXXXXX | XXX XX, XXXX | $1,475,000 XXX XXXX |
| XXXXXXXX XXXXXXX | XXX XX, XXXX | XXX XXXX |
| XXXXXXXX XXXXXX | XXX XX, XXXX | $999,999 XXX XXXX |
| XXXXXXXX XXXXXXX | XXX XX, XXXX | XXX XXXX |
| XXXXXXXX XXXXXX | XXX XX, XXXX | $3,175,000 XXX XXXX |
| XXXXXXXX XXXXXXX | XXX XX, XXXX | XXX XXXX |
| XXXXXXXX XXXXXX | XXX XX, XXXX | $1,599,000 XXX XXXX |
| XXXXXXXX XXXXXXX | XXX XX, XXXX | XXX XXXX |
| XXXXXXXX XXXXXX | XXX XX, XXXX | $1,799,000 XXX XXXX |
| XXXXXXXX XXXX | XXX XX, XXXX | $1,450,000 XXX XXXX |
| XXXXXXXX XXXXXX | XXX XX, XXXX | $1,580,000 XXX XXXX |
| XXXXXXXX XXXXXXX | XXX XX, XXXX | XXX XXXX |
| XXXXXXXX XXXXXX | XXX XX, XXXX | $1,780,000 XXX XXXX |

St Matthew Catholic Elementary School
Elementary: CatholicSt John XXIII Catholic Elementary School
Elementary: CatholicUnionville Public School
Elementary: PublicParkview Public School
Elementary: PublicWilliam Berczy Public School
Elementary: PublicSt Justin Martyr Catholic Elementary School
Elementary: CatholicMilliken Mills High School
Secondary: PublicSt Augustine Catholic High School
Secondary: CatholicMarkville Secondary School
Secondary: PublicBill Crothers Secondary School
Secondary: PublicUnionville High School
Secondary: PublicPierre Elliott Trudeau High School
Secondary: Public- 3 bath
- 5 bed
- 2000 sqft
80 Main Street, Markham, Ontario • L3R 2E7 • Unionville
- 4 bath
- 5 bed
- 3000 sqft
- 5 bath
- 5 bed
- 3000 sqft
173 Helen Avenue, Markham, Ontario • L3R 1J6 • Village Green-South Unionville
- 5 bath
- 6 bed
15 York Downs Boulevard, Markham, Ontario • L6C 3J5 • Angus Glen






